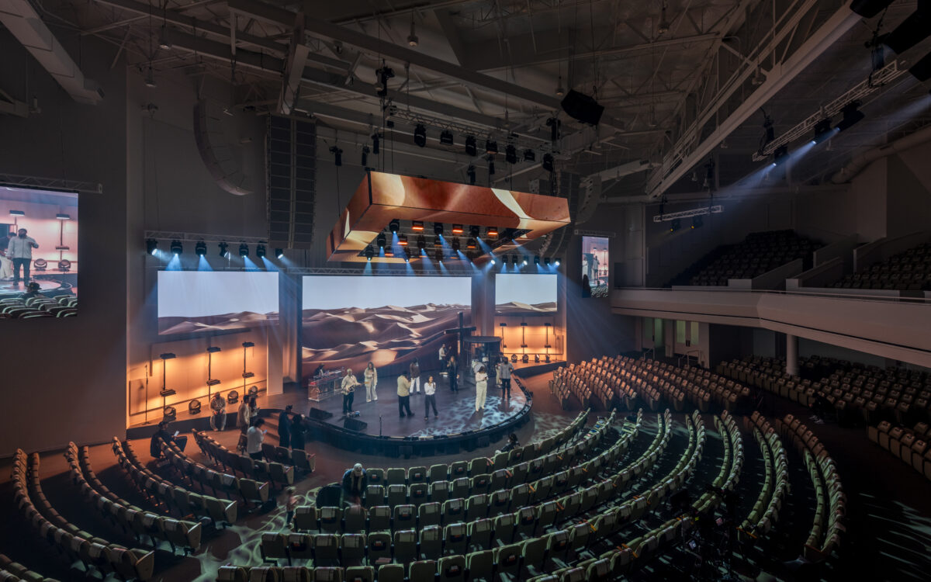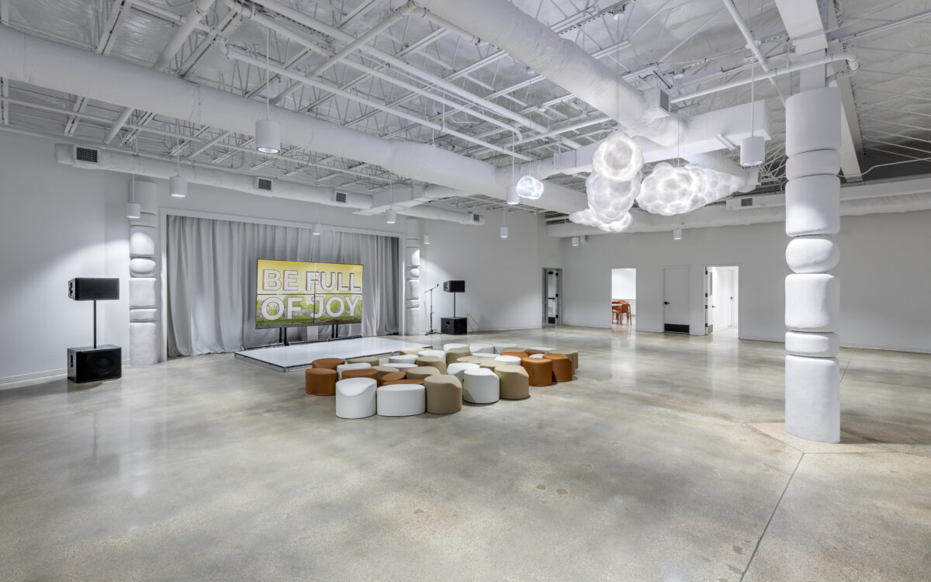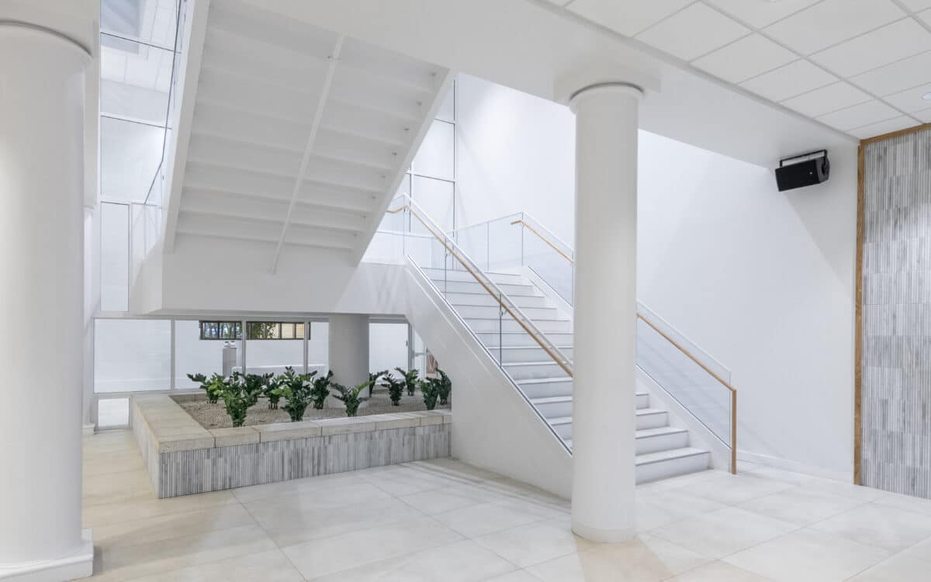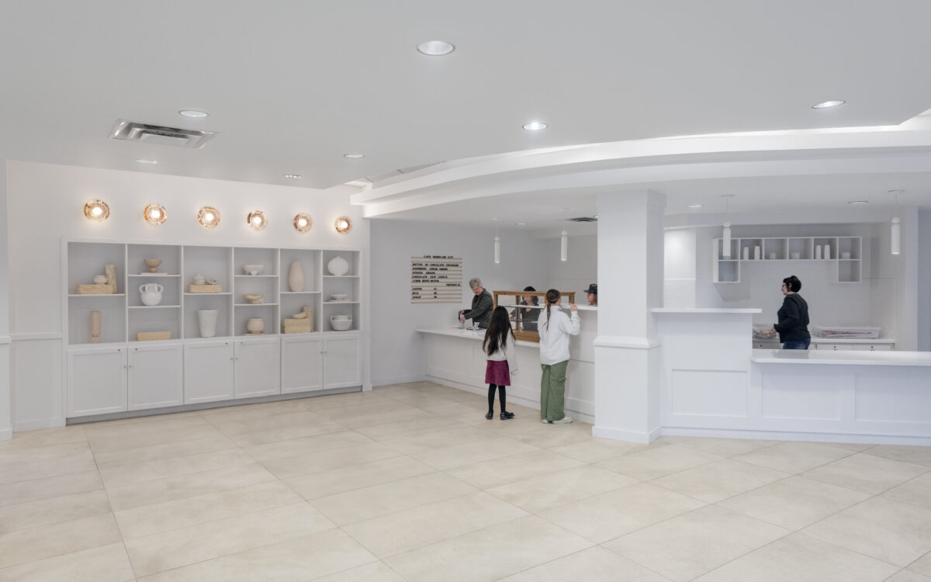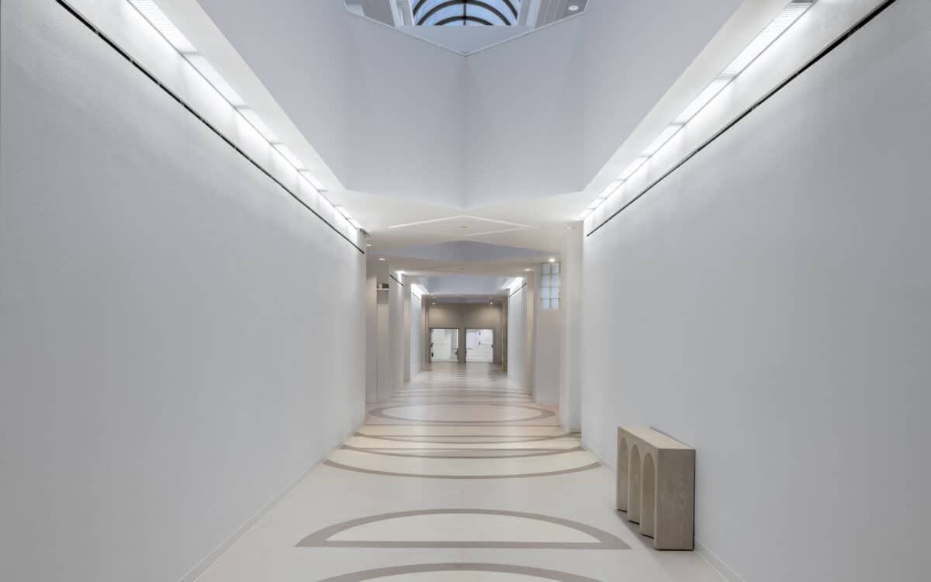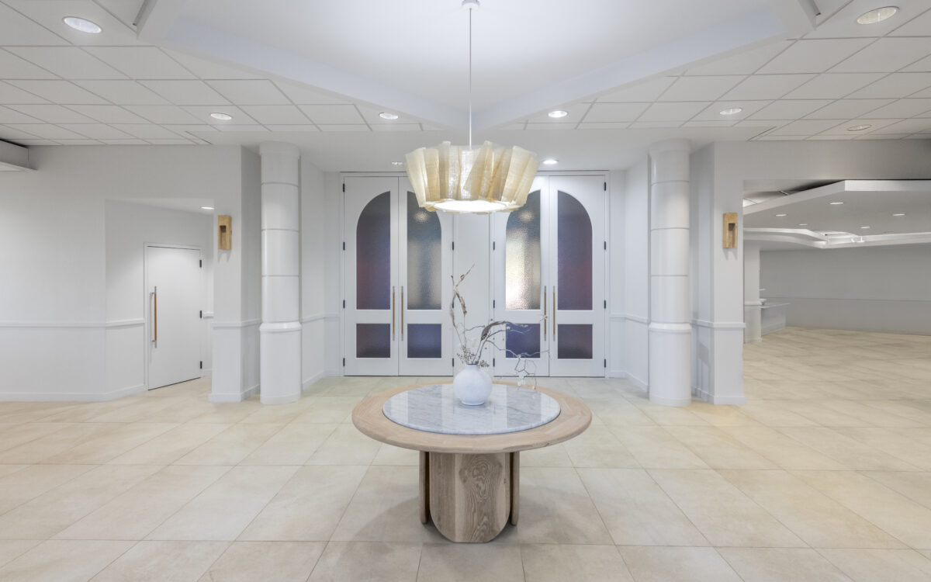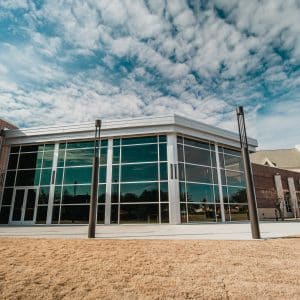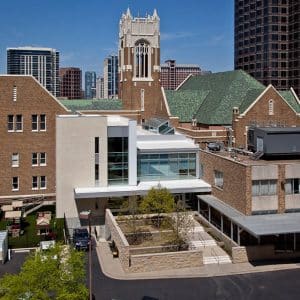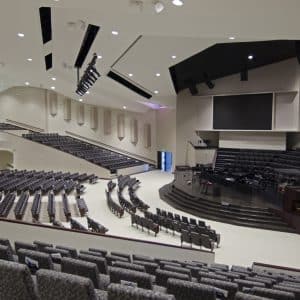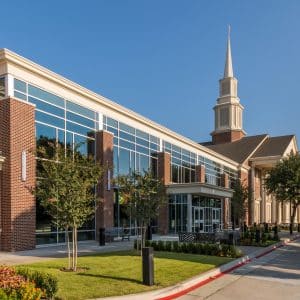Shoreline City Church
- 125,000 sf interior renovation to the first and second floor of an existing building
- modernized 17,000 sf worship area accommodating over 1,700 people.
- renovation efforts included upgrading fire suppression, mechanical, and electrical systems, along with structural enhancements such as piers and steelwork
- the project segmented the church into distinct areas, including a NextGen children’s and student ministry, featuring over 20 rooms for Sunday school, complete with its own AVL upgrades and a custom indoor playground
Project Specs
- Project Type
- Renovation
- Project Size
- 120,000 sf
- Location
- Dallas, TX

