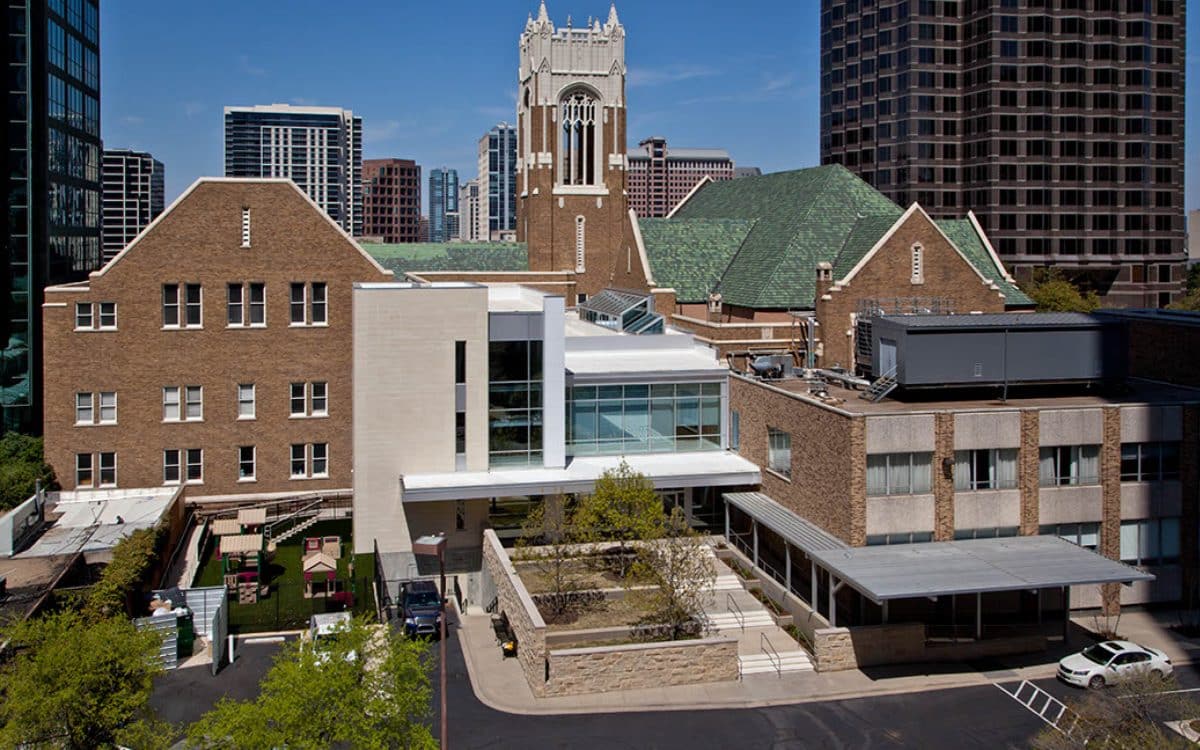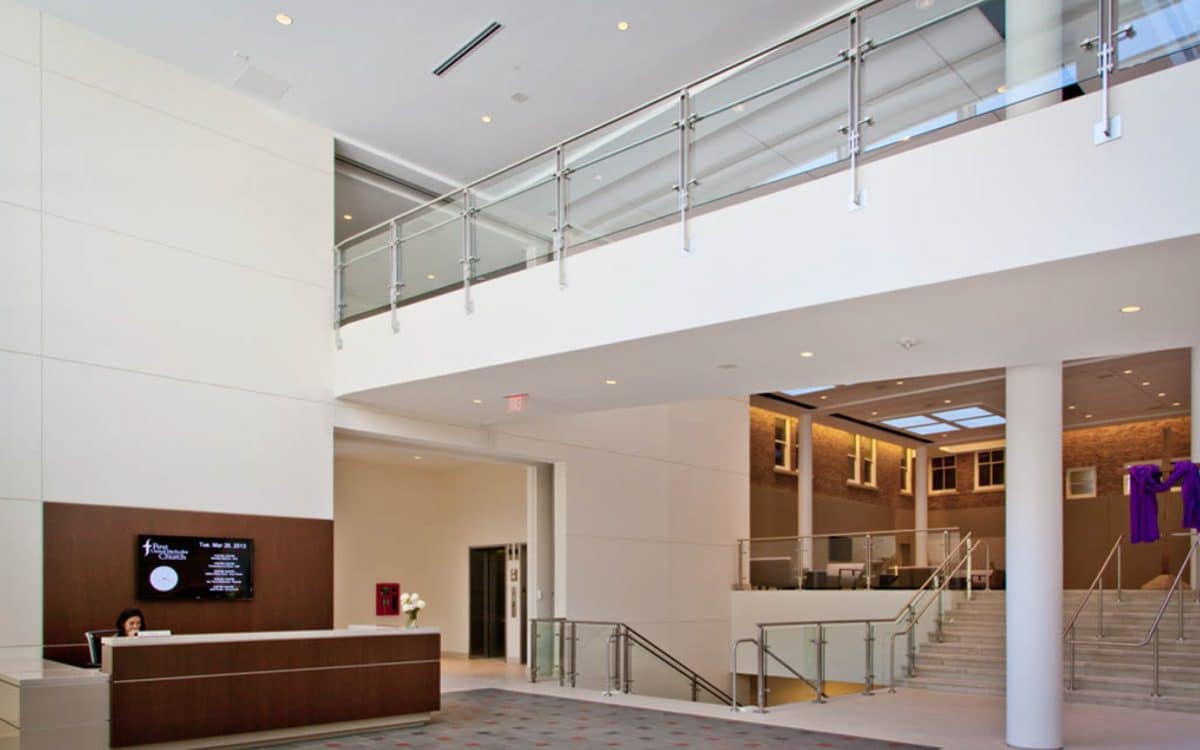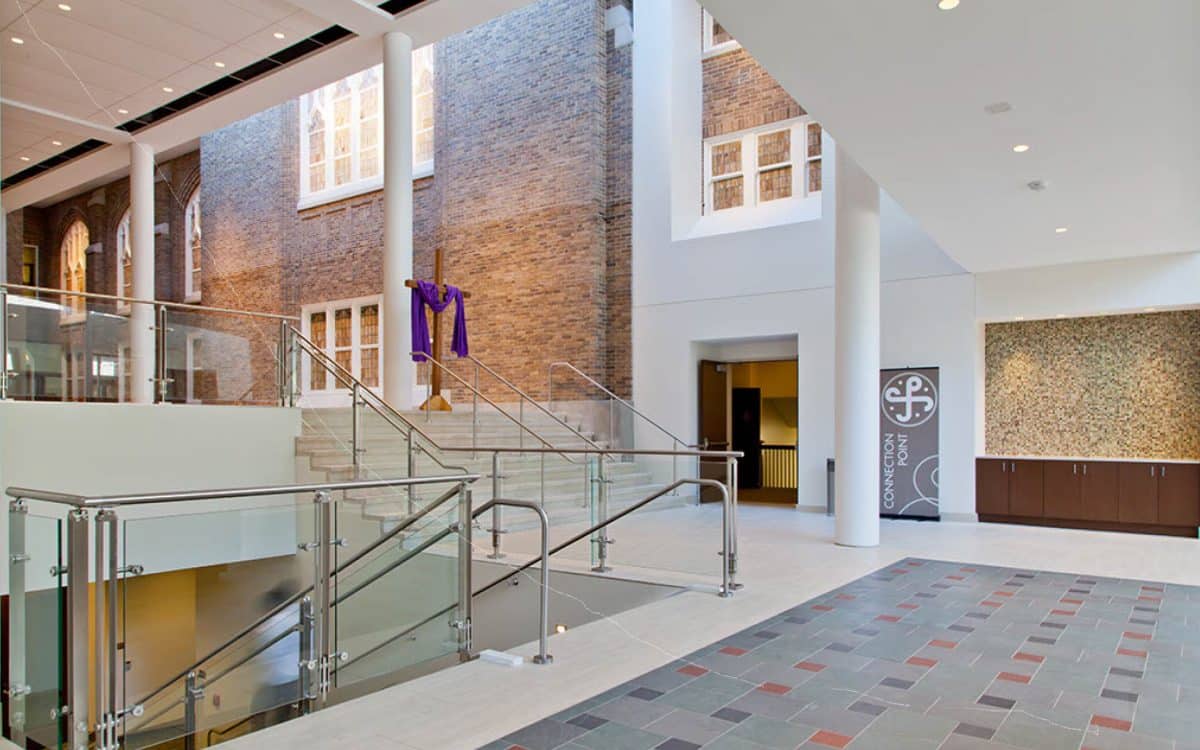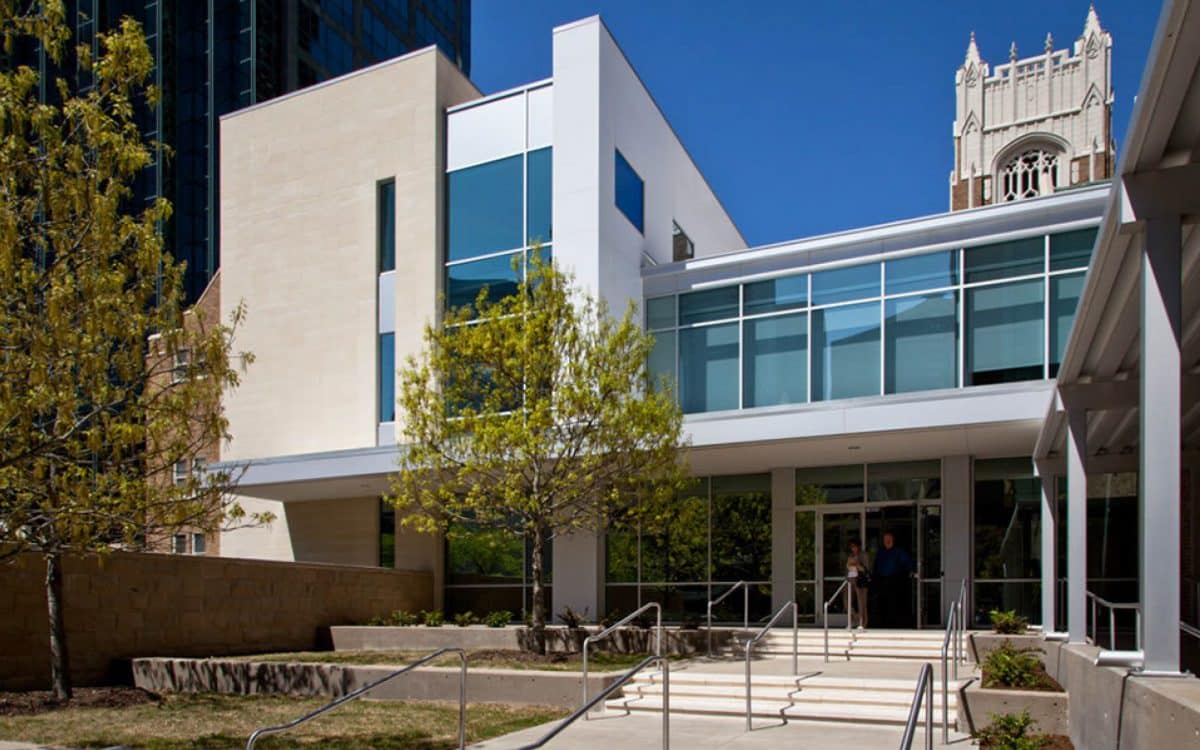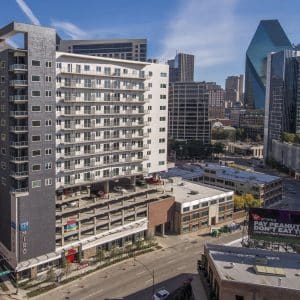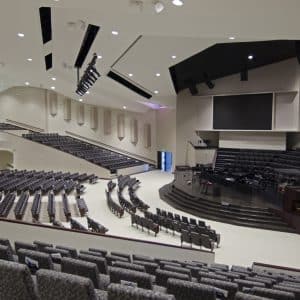First United Methodist Church Dallas Renovation & Expansion
- 14,700 sf renovation of existing basement into prefunction and future classroom space
- 2,600 sf basement area addition
- 10,200 sf, three-level addition above the basement that included elevator lobby, restrooms, circulation space and reception area
- 4,000 sf, two-level volume common area intended to serve as multi-functional gathering space which features the existing exterior sanctuary wall as an exposed architectural element
- All phases of construction were completed while the facility was fully open and occupied
Project Specs
- Project Type
- Renovation/Expansion
- Project Size
- 31,500 sf
- Location
- Dallas, Texas

