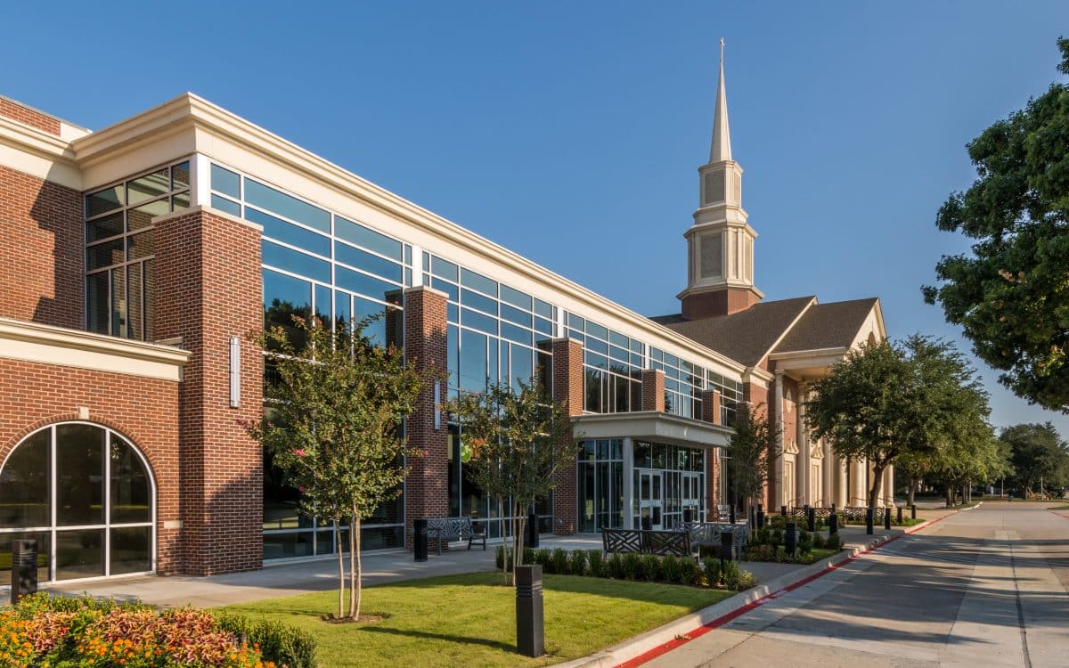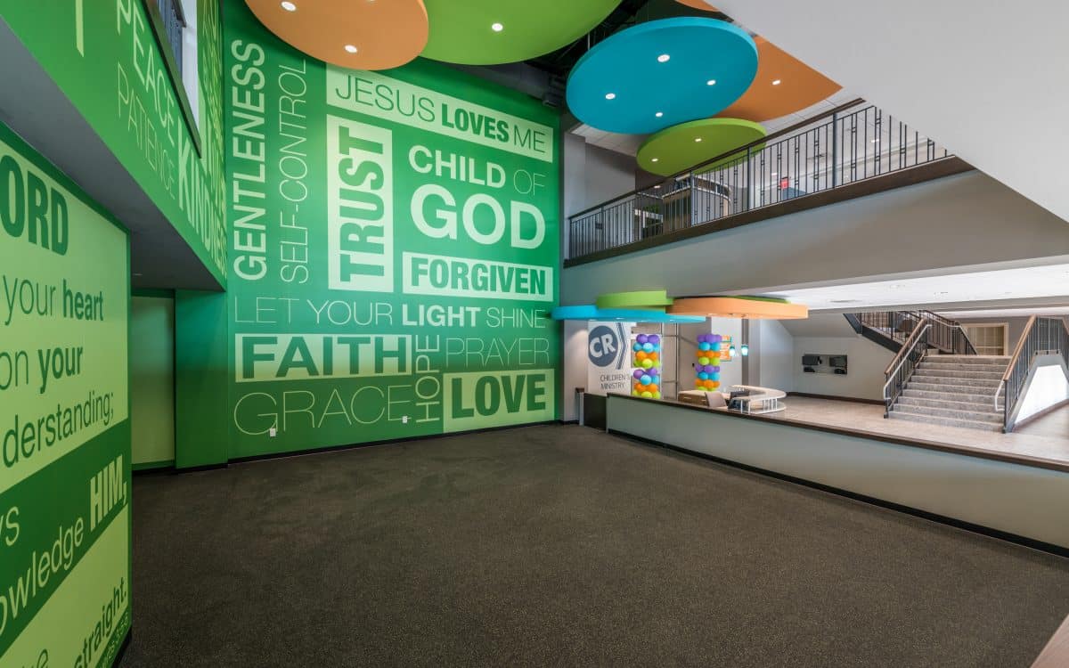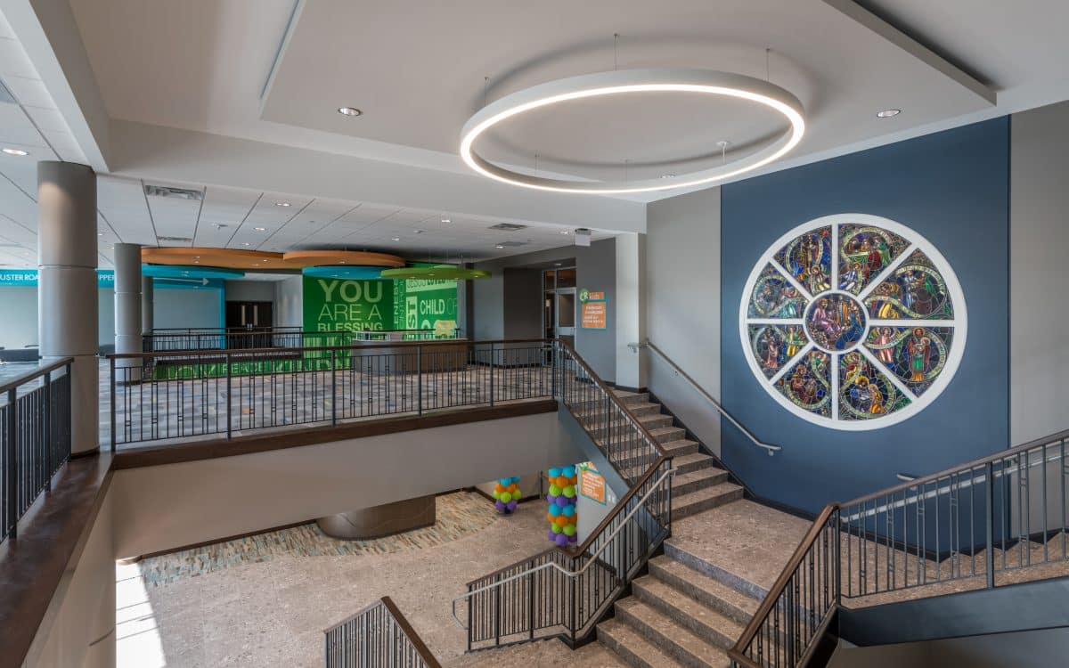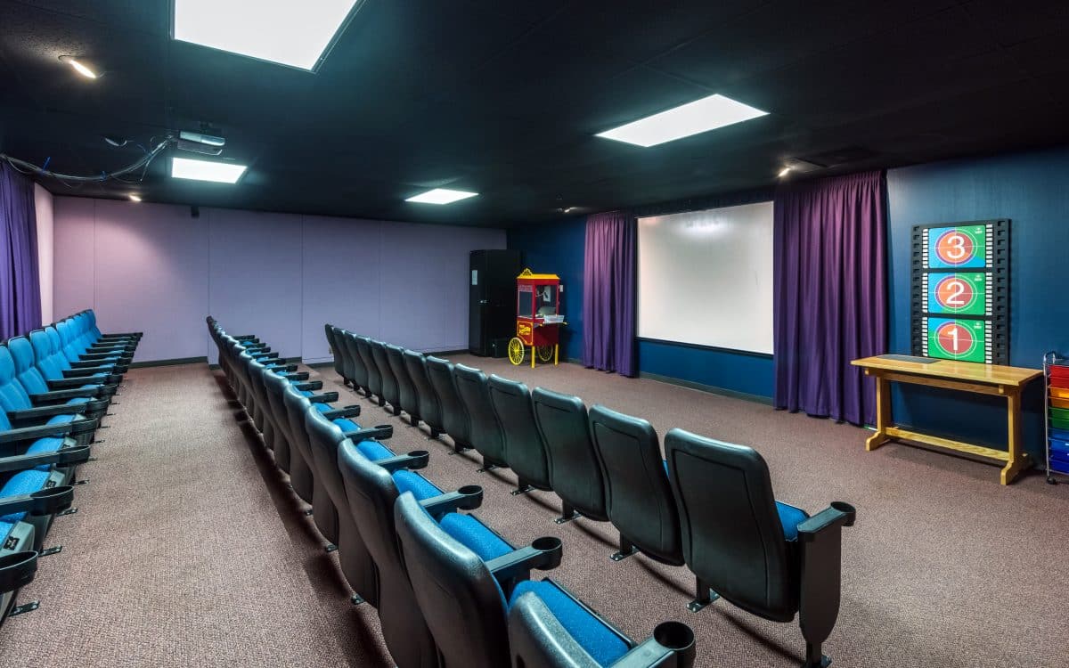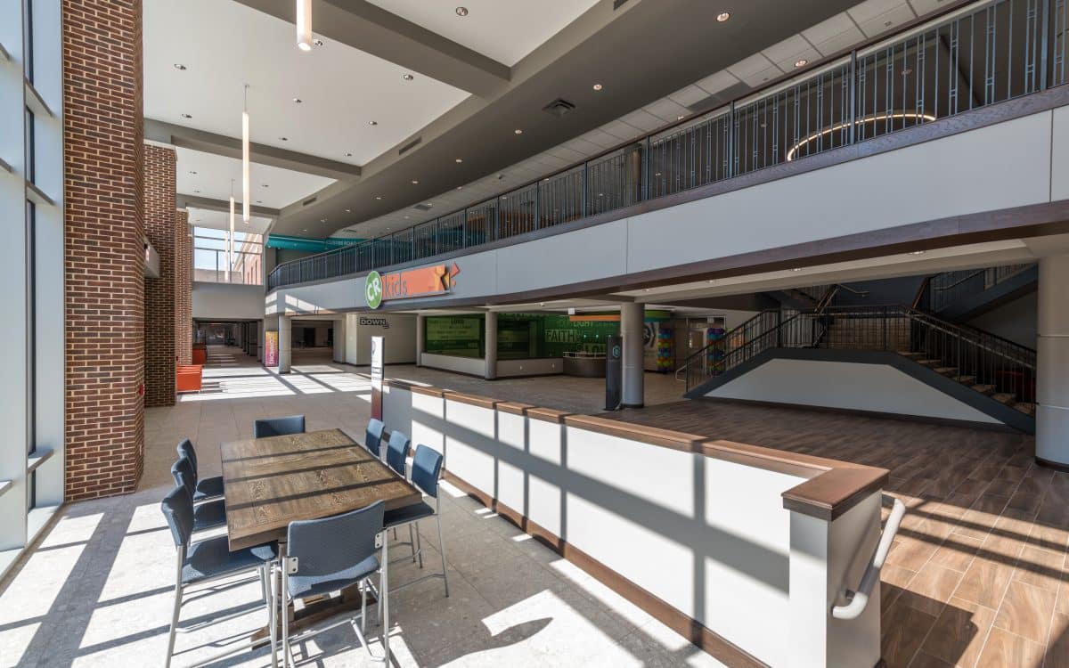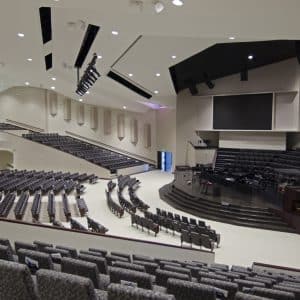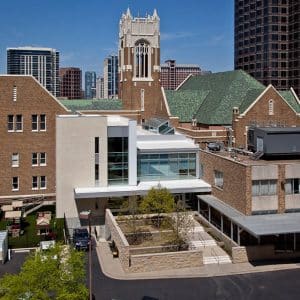Custer Road United Methodist Church
- 30,800 sf renovation and 18,800 sf, two-story addition
- Included the demolition and removal of the front facade and existing chapel as well as the partial demolition of the second floor above the existing dining area
- Features a 400-seat contemporary worship space, upgraded and expanded restrooms, cafe, two-story lobby space along the east entry, and a two-story children’s education addition between the existing worship and new contemporary worship
Project Specs
- Project Type
- Renovation
- Project Size
- 80,000 sf
- Location
- Plano, Texas

