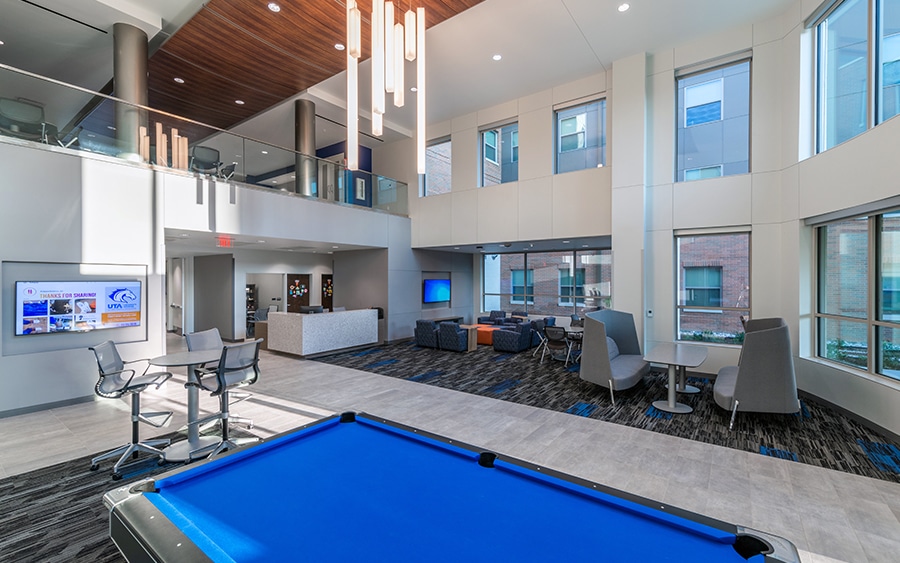September 5, 2018
Hill & Wilkinson General Contractors announced today that it has completed construction of West Hall, the University of Texas at Arlington’s (UTA) newest on-campus residence hall. Located in the heart of West Campus near the Maverick Activities Center and UTA’s new student dining center, The Commons, West Hall is the first of a two-phase planned development.
West Hall is the sixth residence hall on campus, the fourth built since 2000, and accommodates 534 co-ed students. The four-story, 140,000-square-foot residence features double-occupancy, semi-suite or pod-style configuration options and incorporates community learning and social spaces.
“Site development for the project required careful planning and construction sequencing because other contractors were simultaneously building UTA’s new dining hall and parking garage,” said Steve Camp, Executive Vice President at Hill & Wilkinson. “We were also mindful of meeting specific fall semester occupancy timelines.”
In addition, university housing projects require heightened safety and site management guidelines. Professional and commercial crews were hired to meet both Hill & Wilkinson and UT System OFPC building standards, including fall protection standards, to keep workers safe.
West Hall features many innovative amenities, from the Relaxation Room which features zero-gravity, full-body massage chairs and hammock islands, to the community kitchens and TV lounges on each floor. West Hall also has Wi-Fi connection throughout the hall with internet connections and Cable TV service in the bedrooms. Students have access to a study garden, barbecue zone, computer lab and private and group study rooms.
BOKA Powell is the architect for the project. For more information, visit www.uta.edu.

