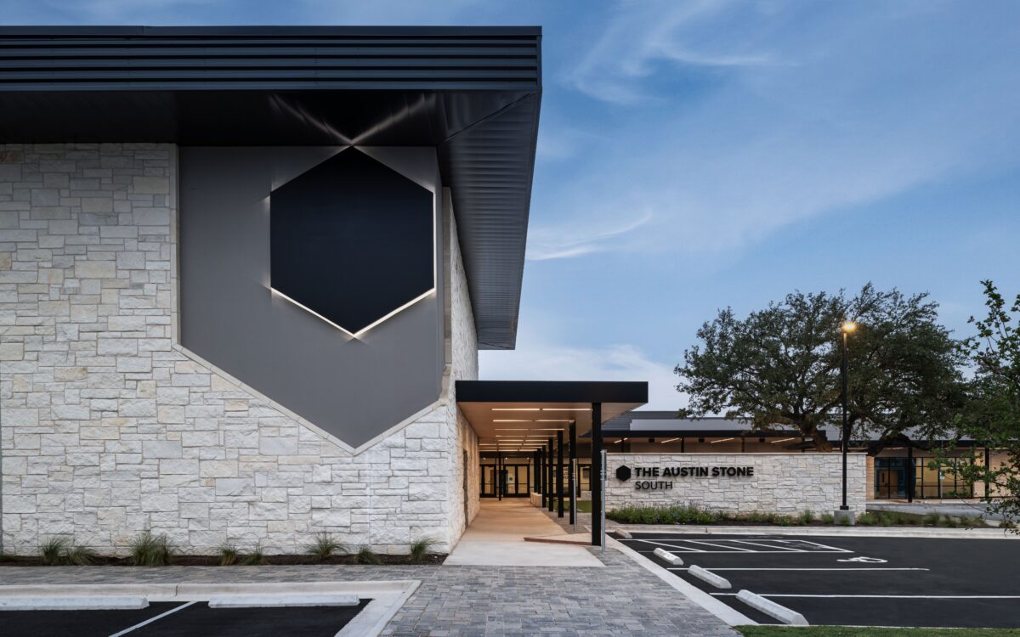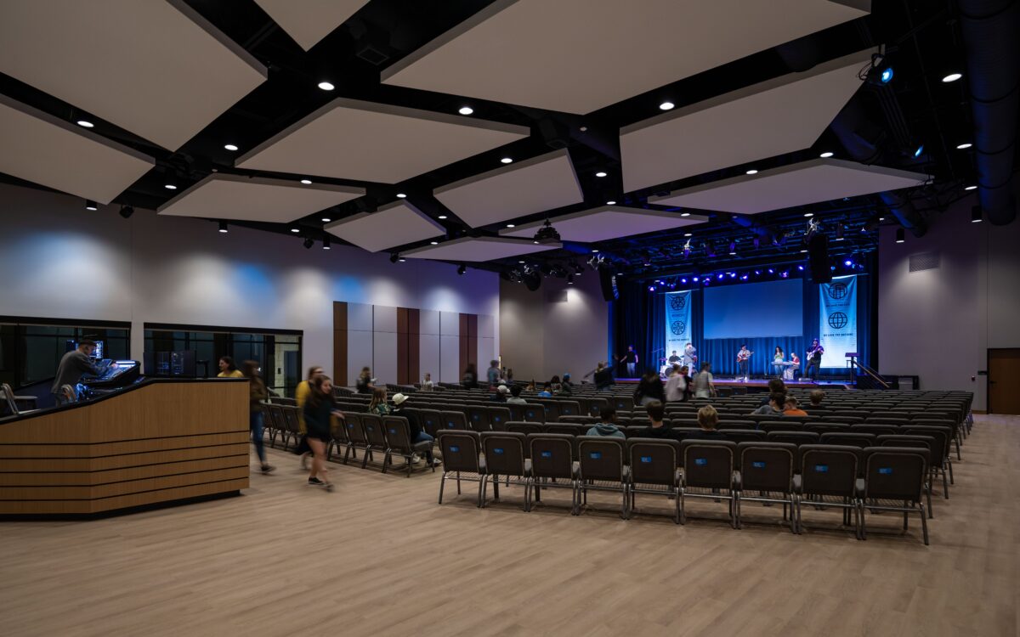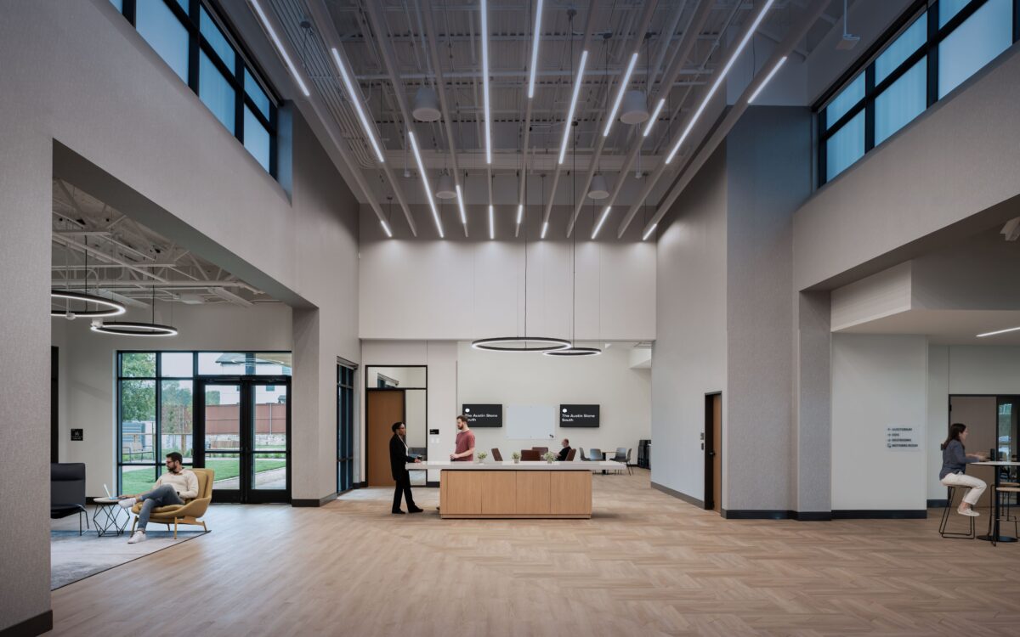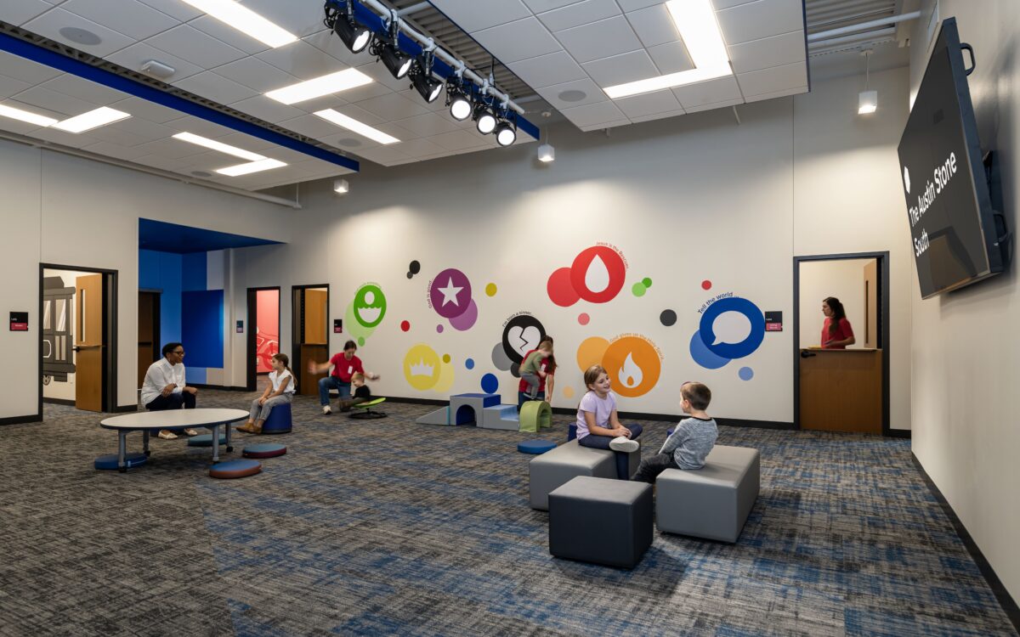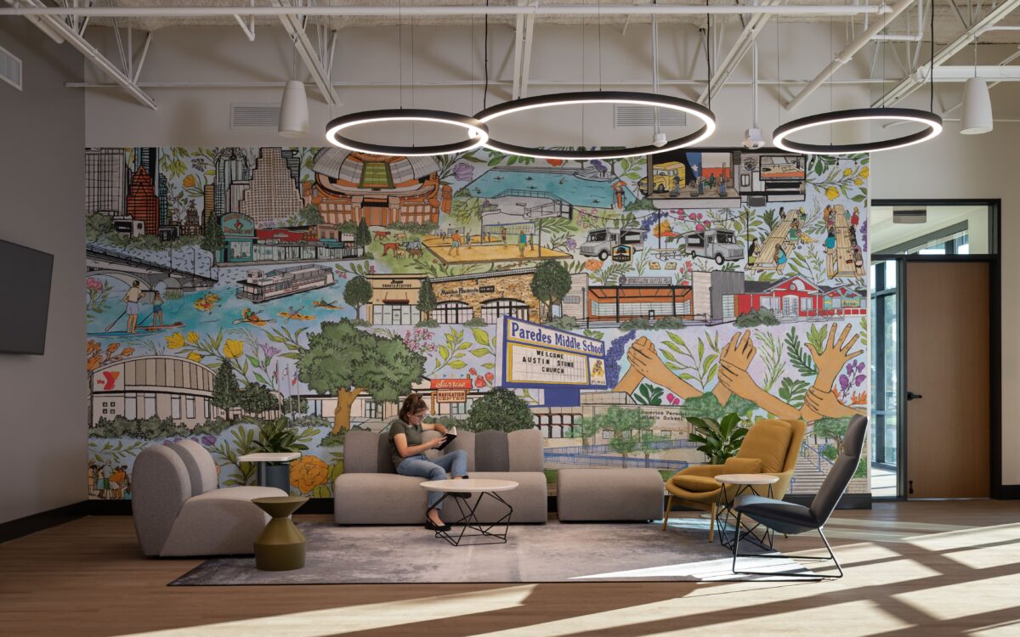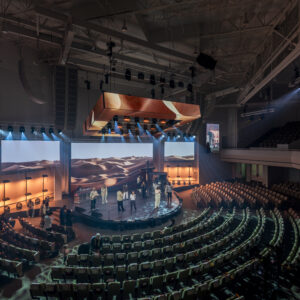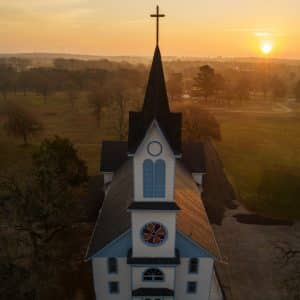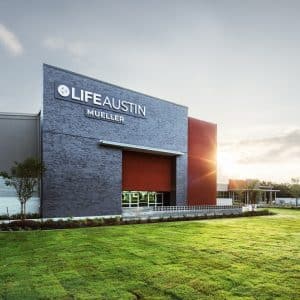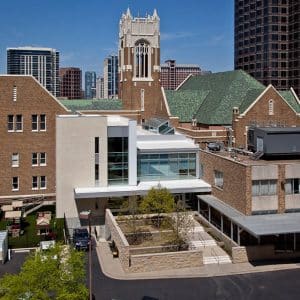Austin Stone Community Church South Campus
- 30,000 sf, design-build church campus
- two-story renovation of an office building to include worship assembly space, nursery, children’s classrooms, and student ministry spaces
- the scope of work included the removal of the second floor slab-on-deck in the worship wing to accommodate high ceiling needs of the large worship area as well as the addition of supplementary HVAC systems for the new assembly use
Project Specs
- Project Type
- Renovation
- Project Size
- 30,000 sf
- Location
- Austin, TX

