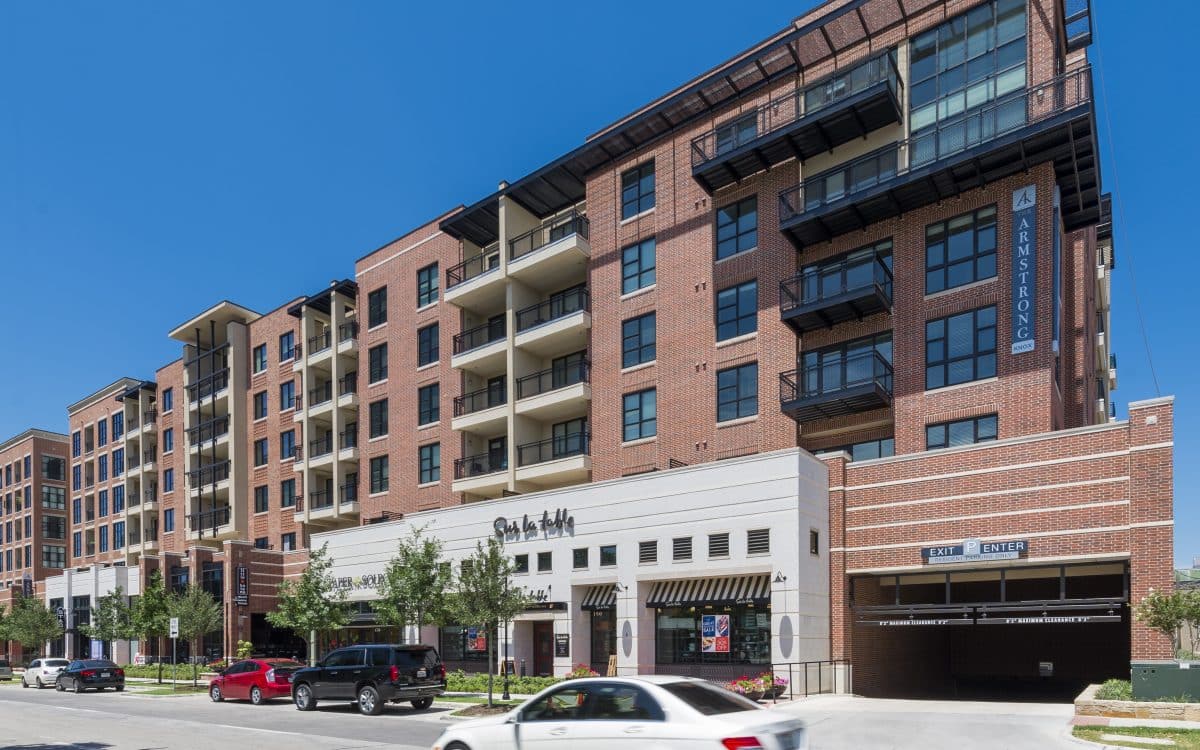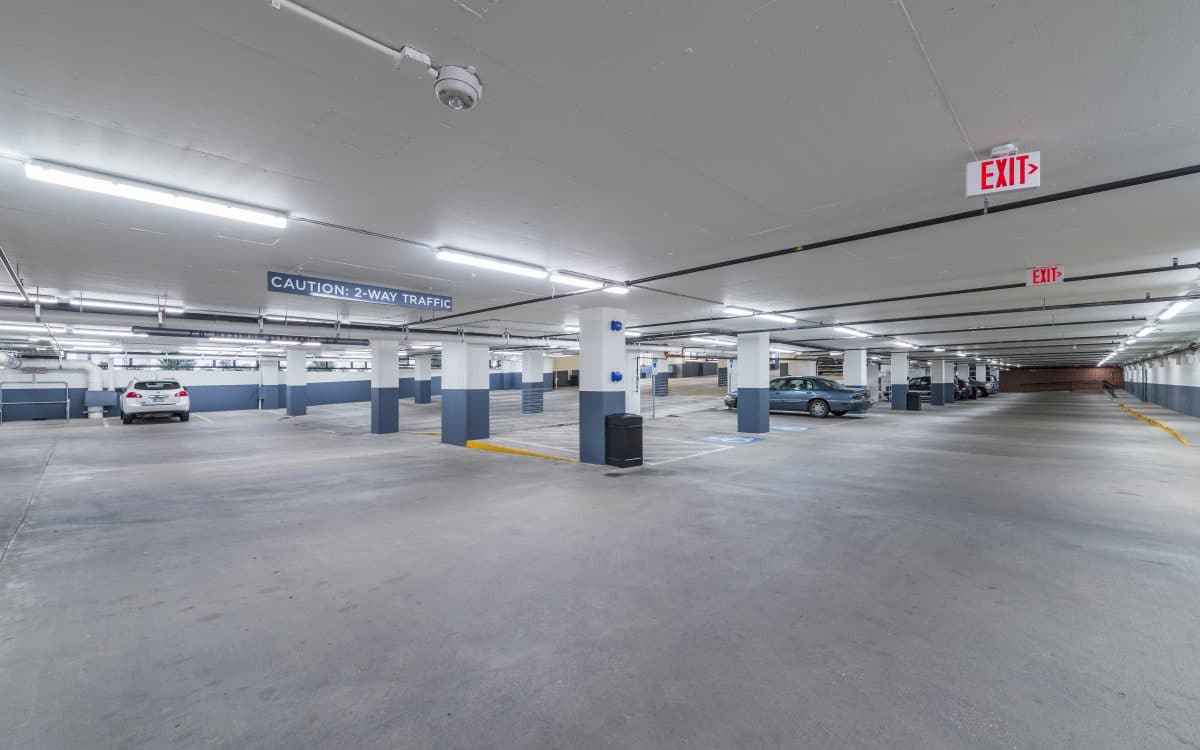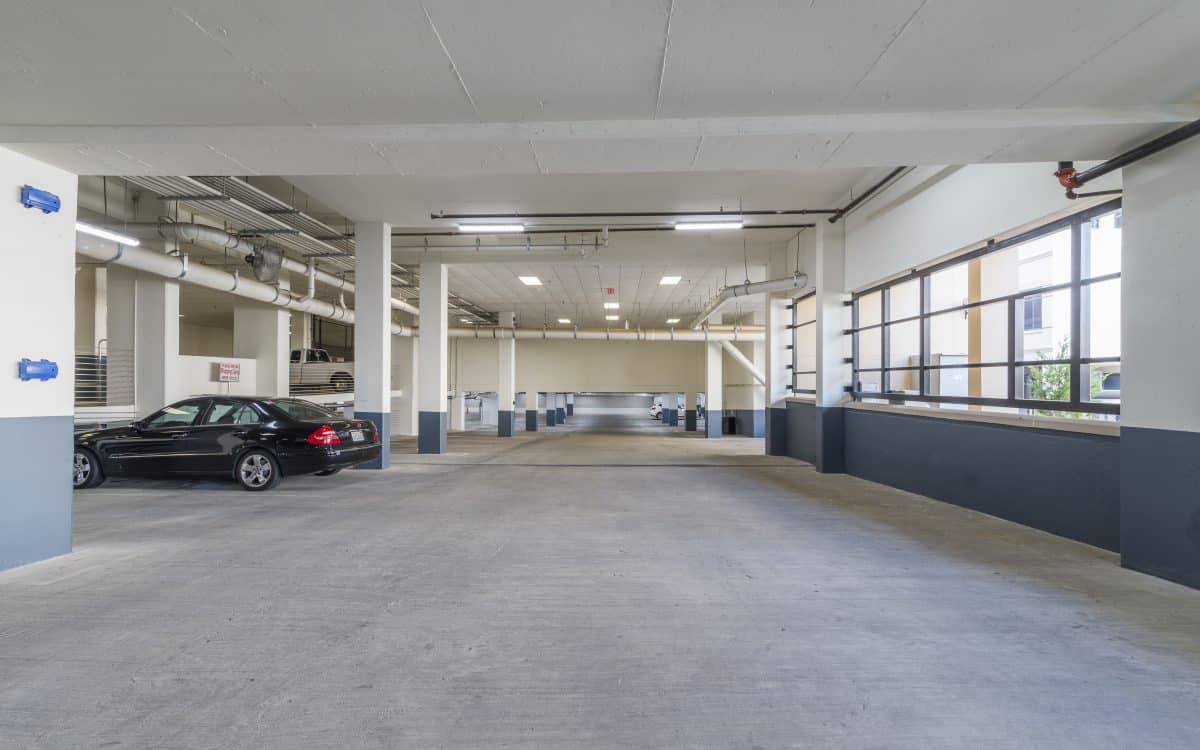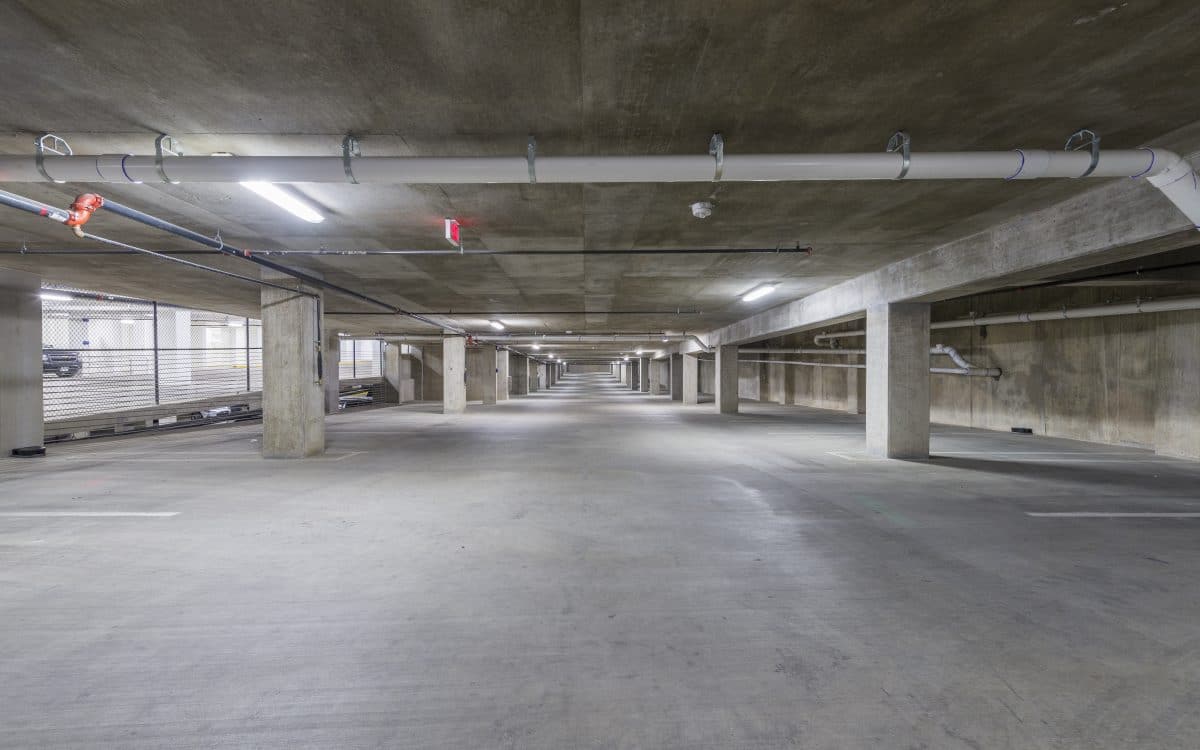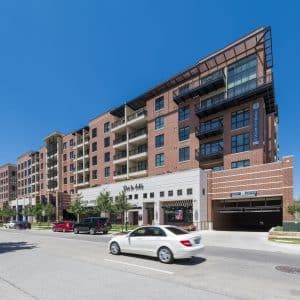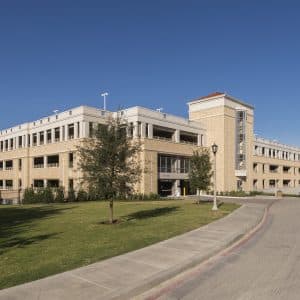Lincoln Knox at West Village Parking Garage
- 243,085 sf, four-level, underground parking garage with a fifth level located behind-grade level retail
- Excavation was 5-to-15 feet off of property lines on three sides of the project leaving very little space to move around the exterior
- Perimeter walls were formed using a ‘blind side’ method to maximize the parking structure and reduce the required excavation on the exterior of the structure
Project Specs
- Project Type
- New Construction
- Project Size
- 243,085 sf
- Location
- Dallas, Texas

