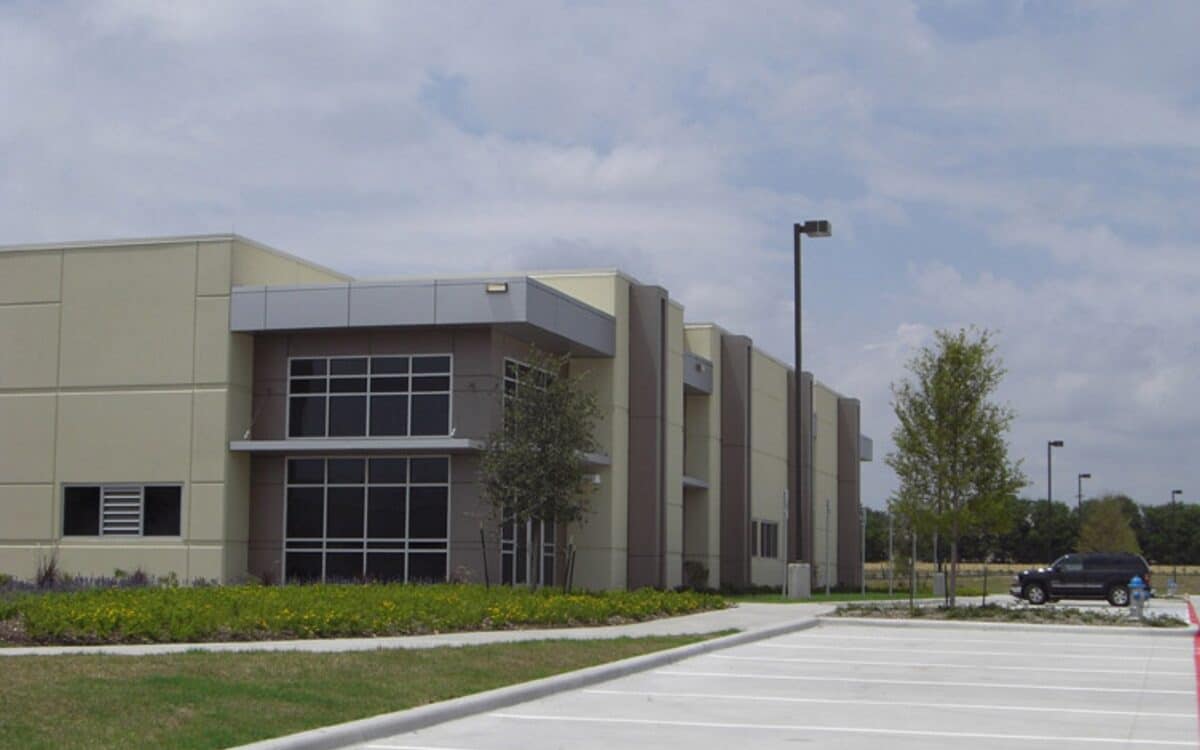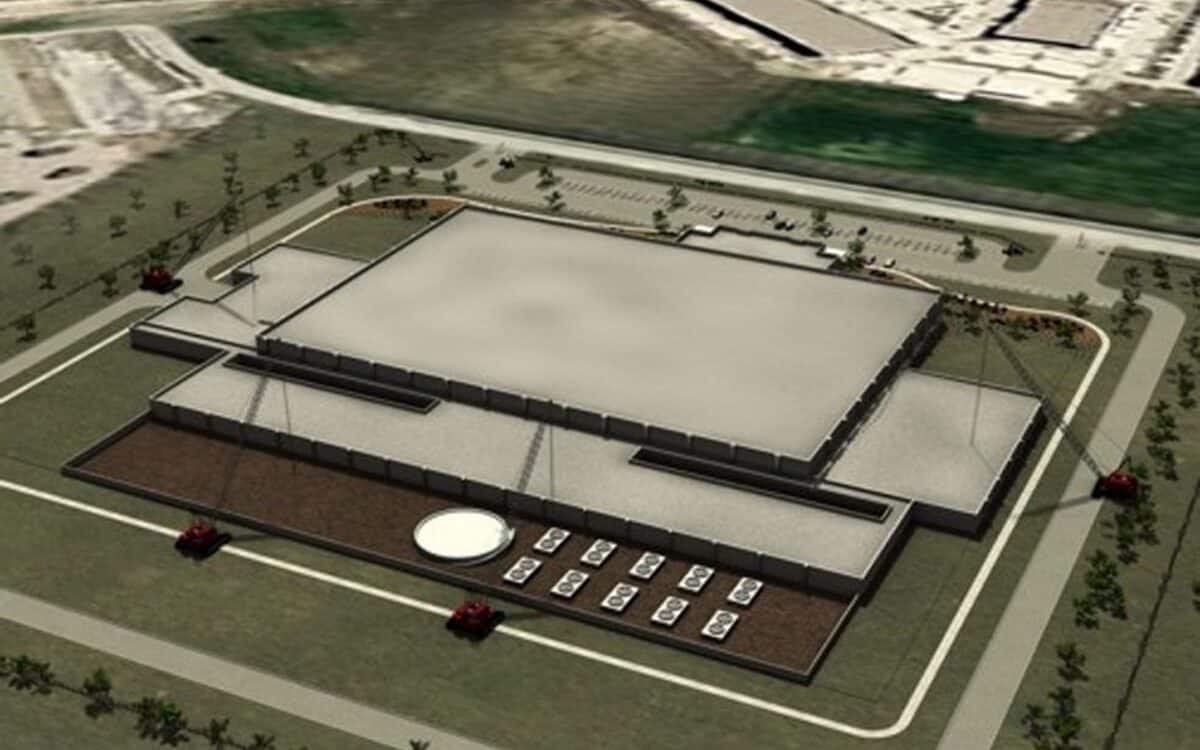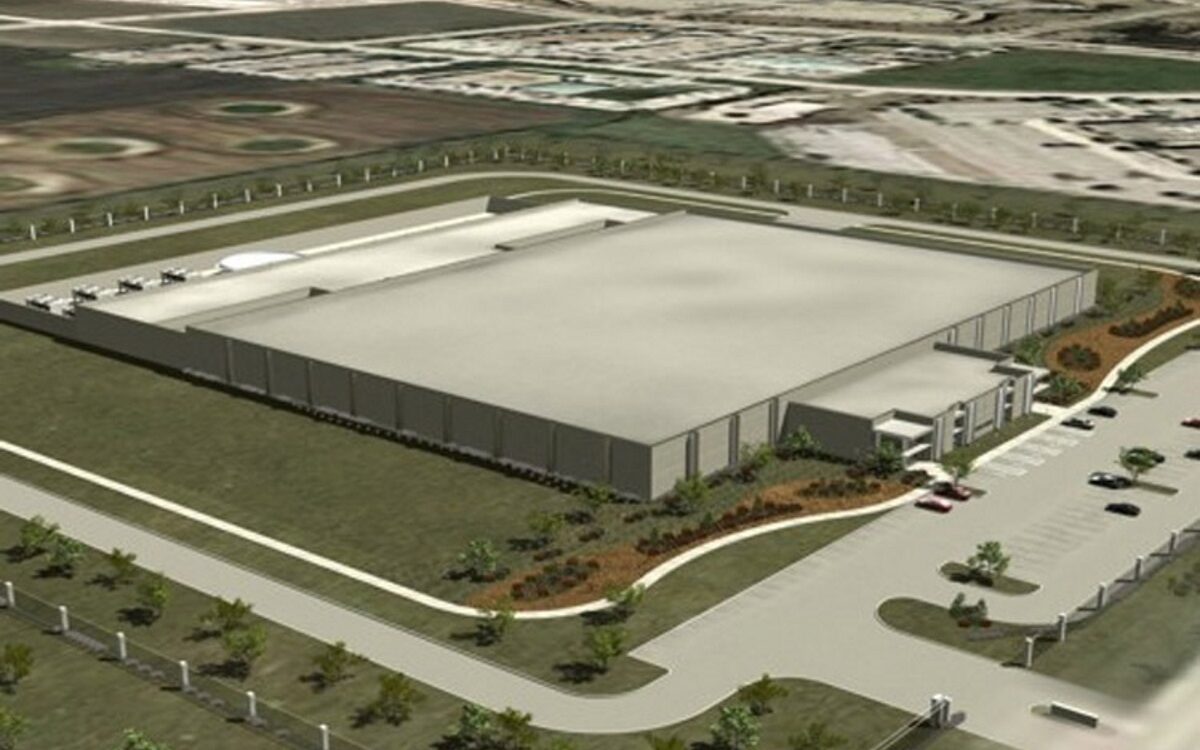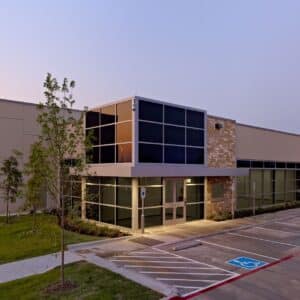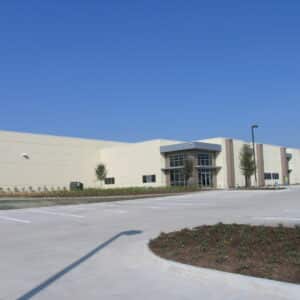Stream RTF Data Center I
- 150,000 sf shell building with 10,000 sf of office space
- the interior slab was left out to provide future tenants the flexibility to customize utility infrastructure, creating up to 140,000 sf of raised floor at 42-inches in height
- structurally hardened shell consisting of nine-inch thick tilt-wall panels welded to a steel frame plus a five-inch thick reinforced concrete composite roof system with a concrete ballast slab
- can provide 150 to 300 watts per square foot and connectivity to multiple fiber-optic providers
Project Specs
- Project Type
- New Construction
- Project Size
- 150,000 sf
- Location
- Plano, Texas

