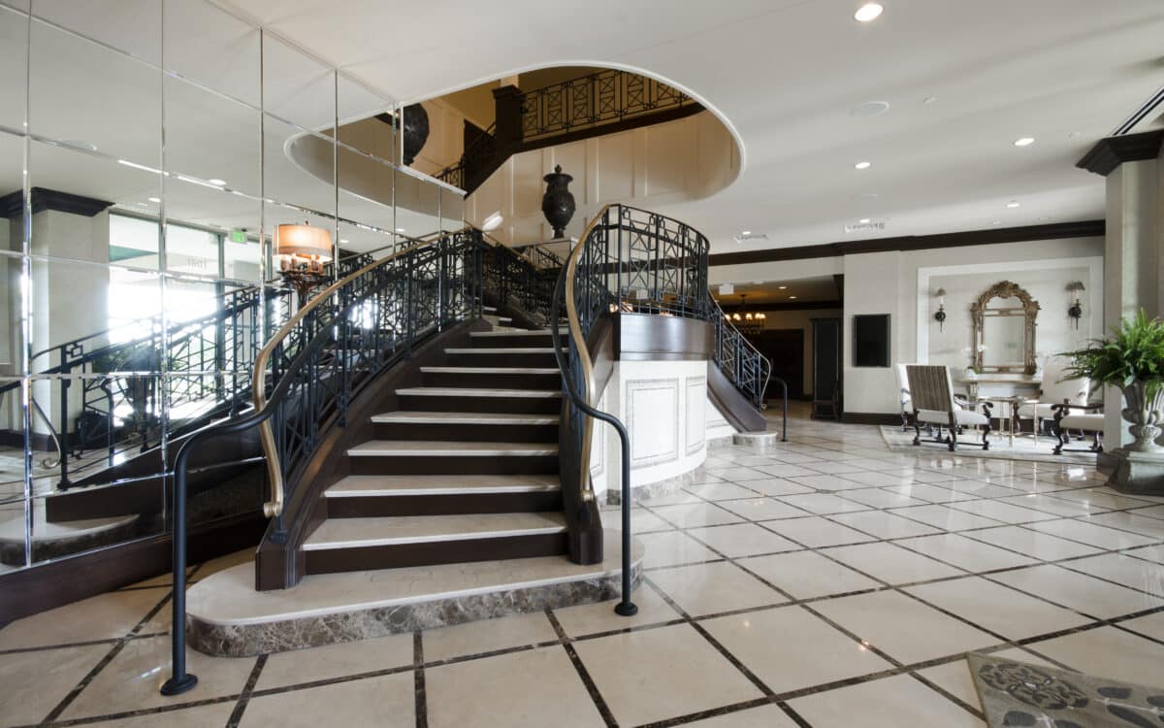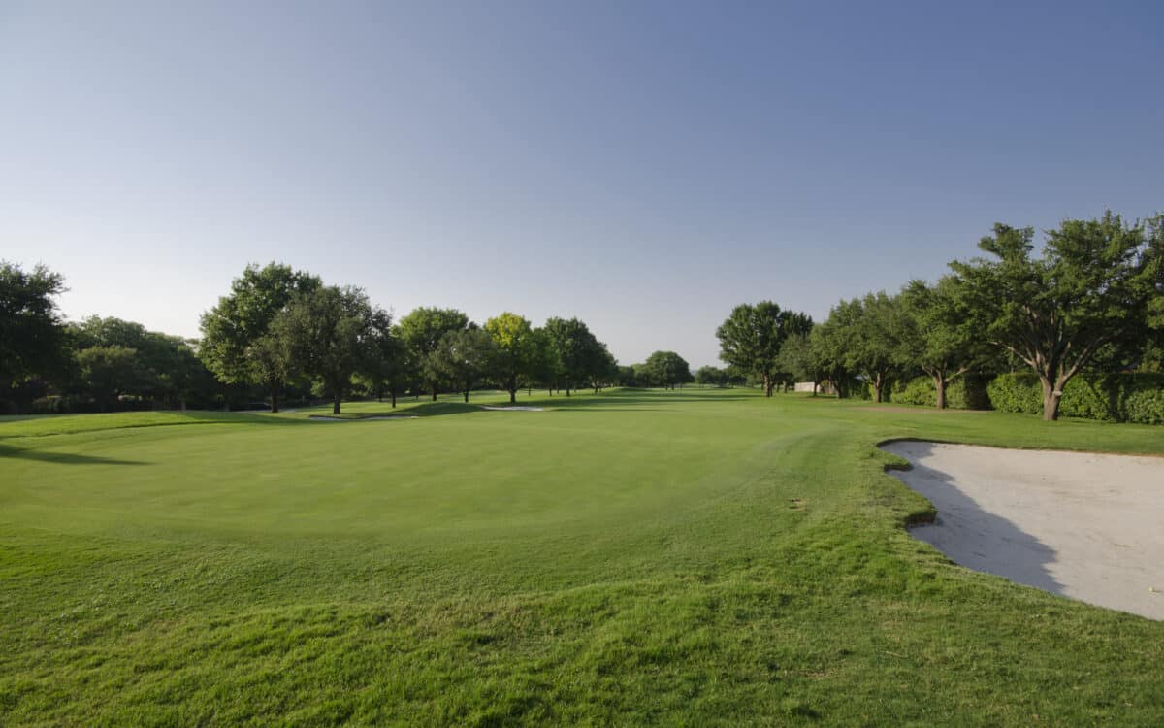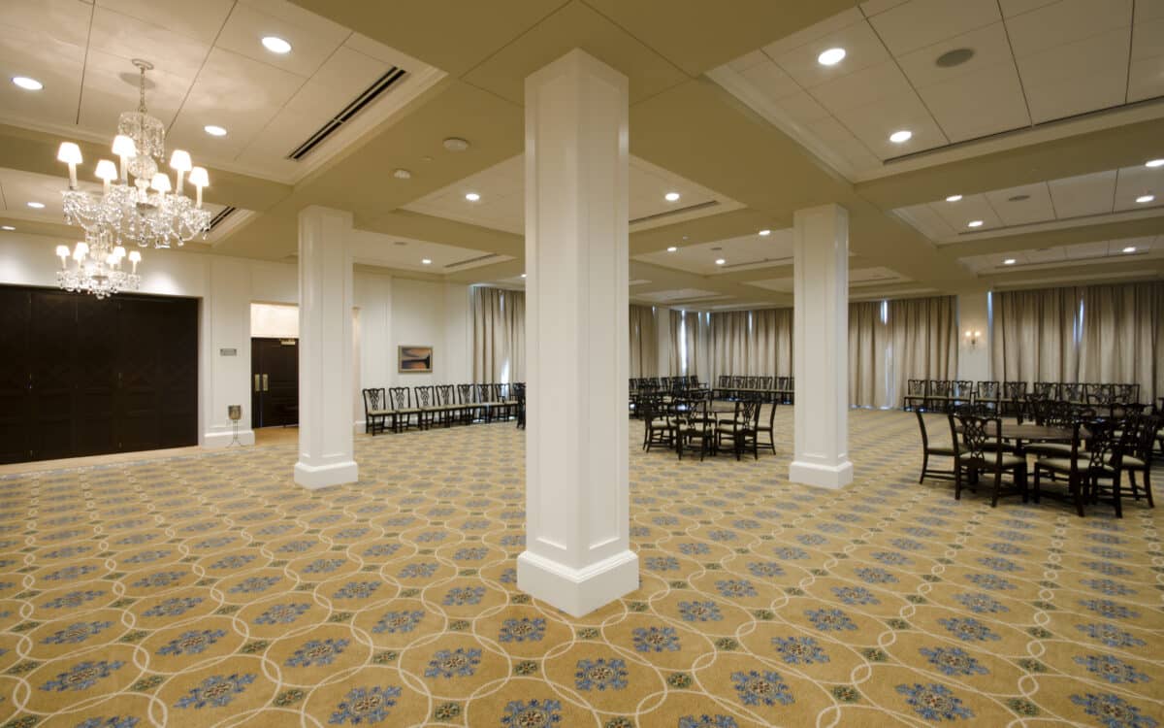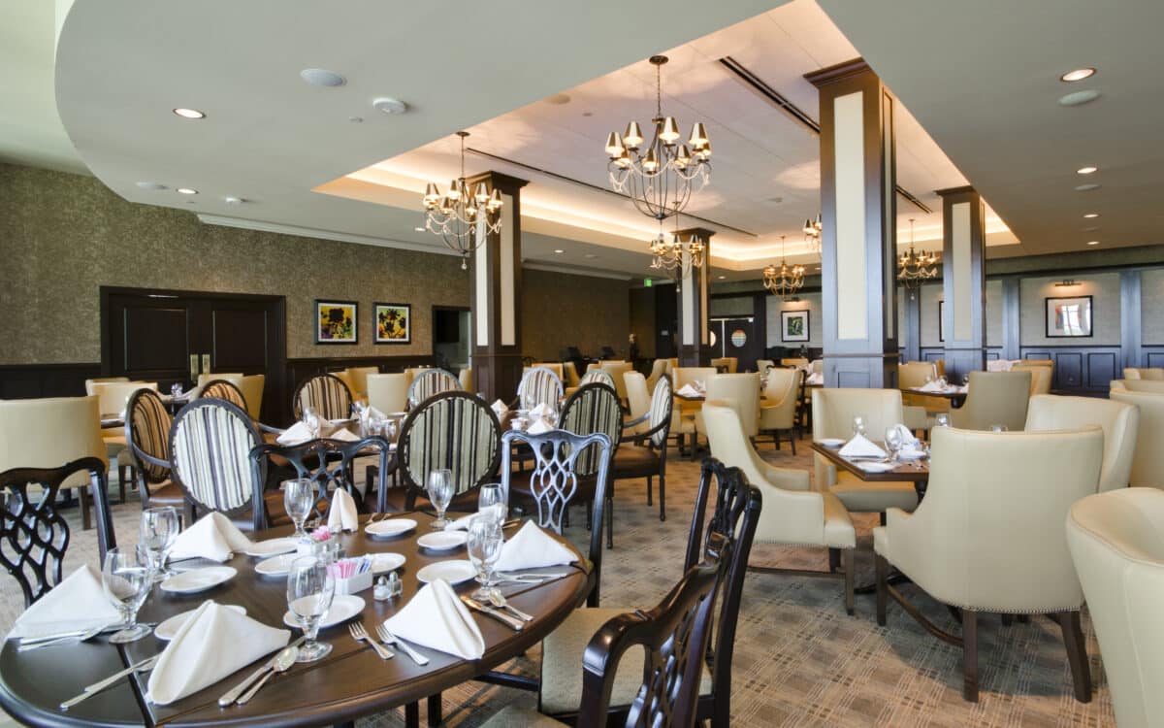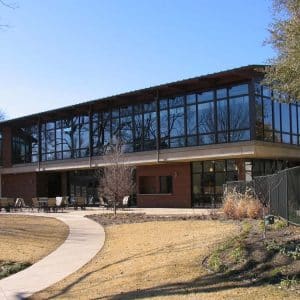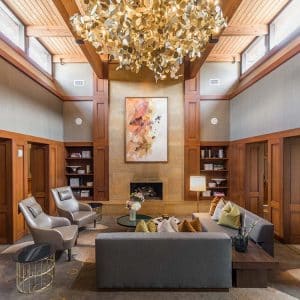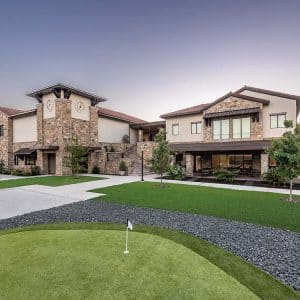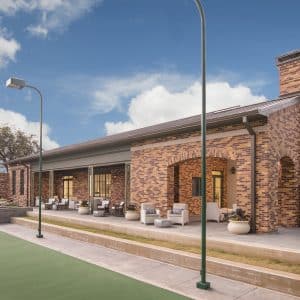Rivercrest Country Club
- 21,000 sf clubhouse renovations including extensive reconfiguration of partitions and ceilings, updated interior finishes, and new MEP systems
- renovations included the kitchen, dining areas, lobby, and new locker rooms
- the east addition included the expansion of the men’s locker room, multipurpose area, and founder’s room
- the south addition included new administrative space, men’s tavern, dining terrace, ladies’ card room, and an outdoor patio overlooking the 18th hole
Project Specs
- Project Type
- Renovation and Addition
- Project Size
- 21,000 sf
- Location
- Fort Worth, TX

