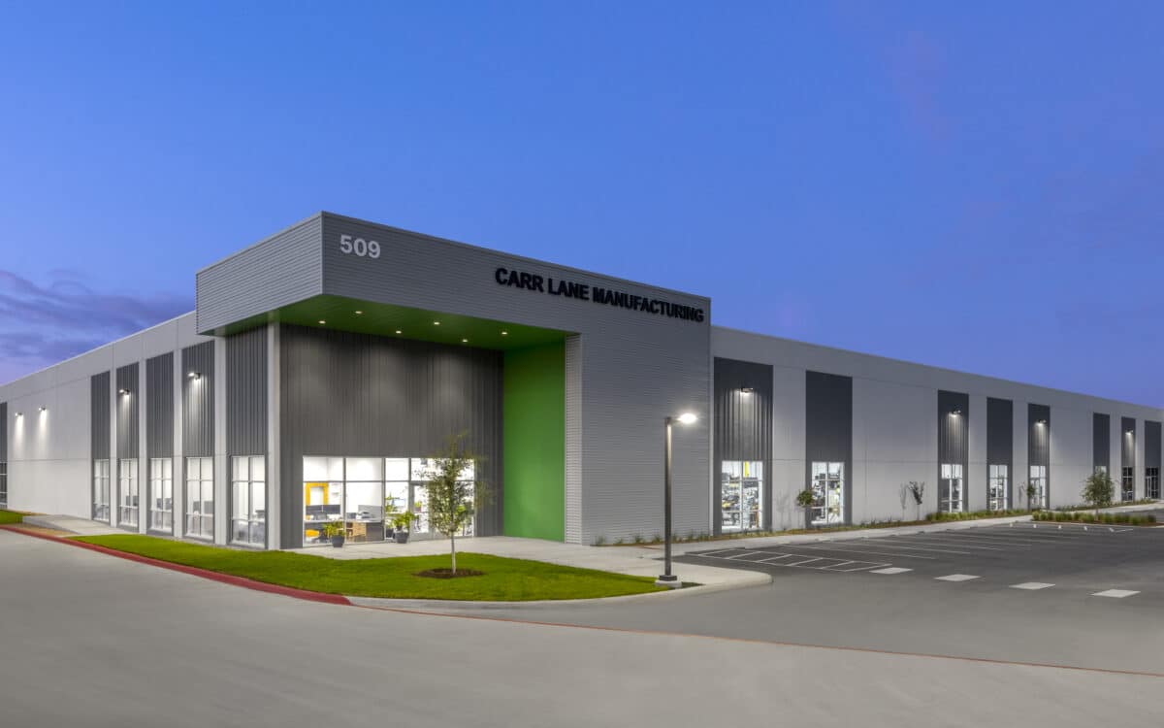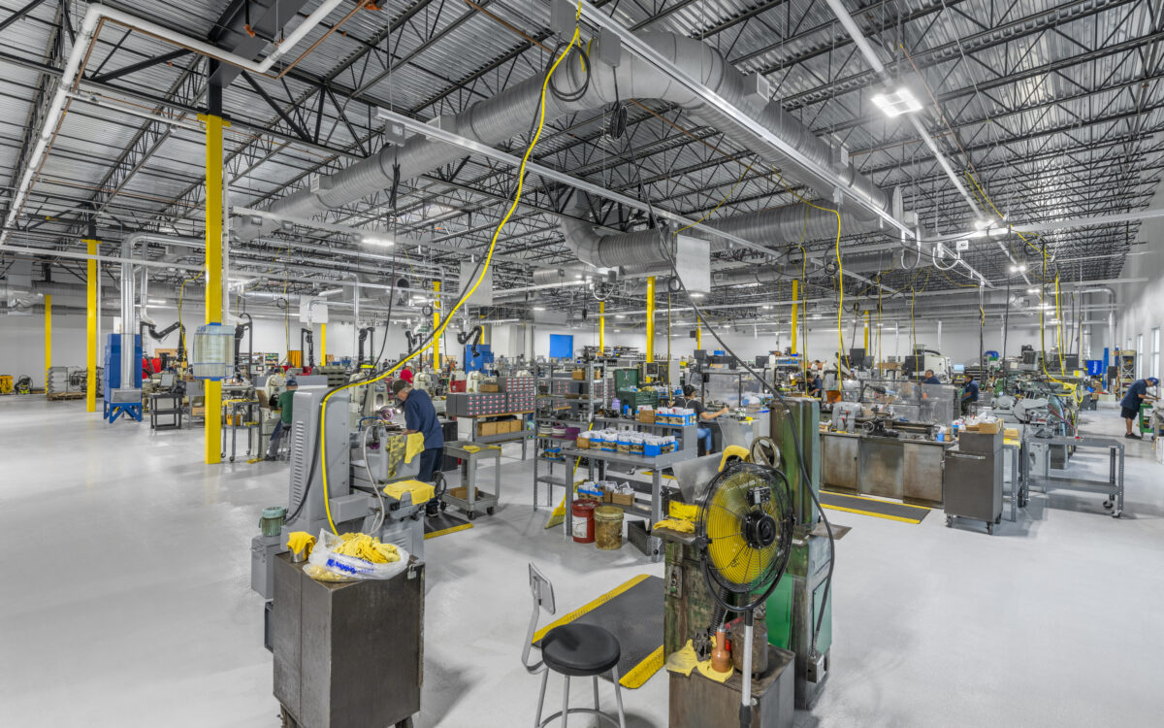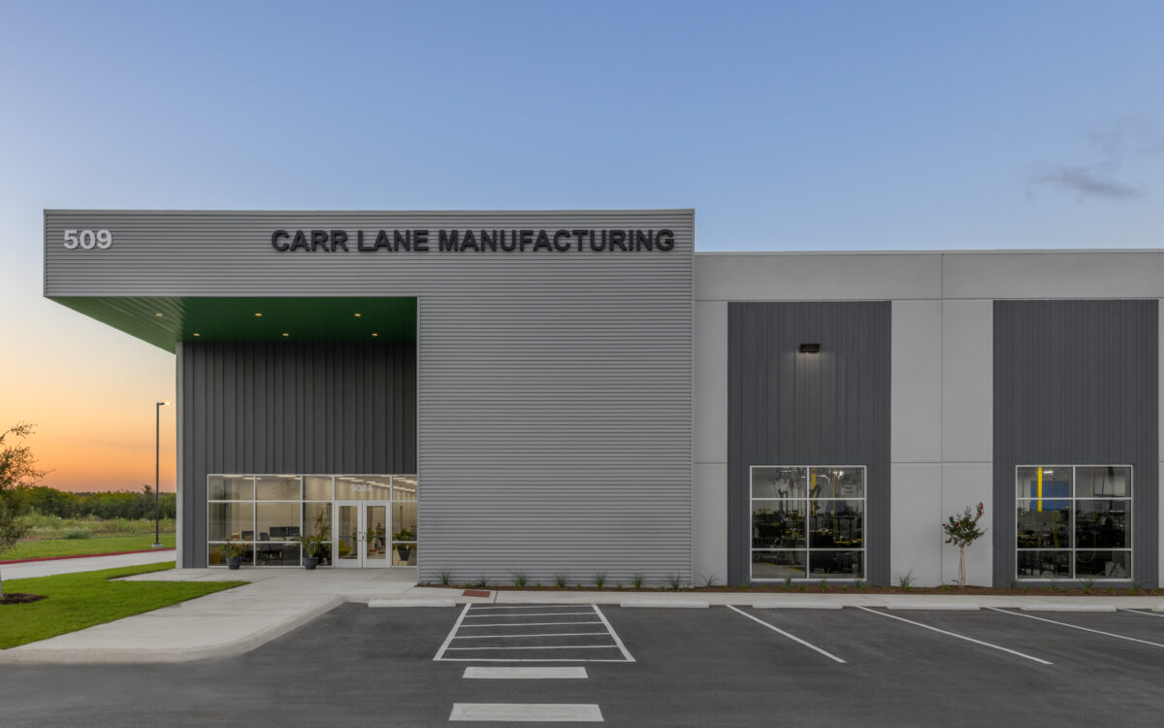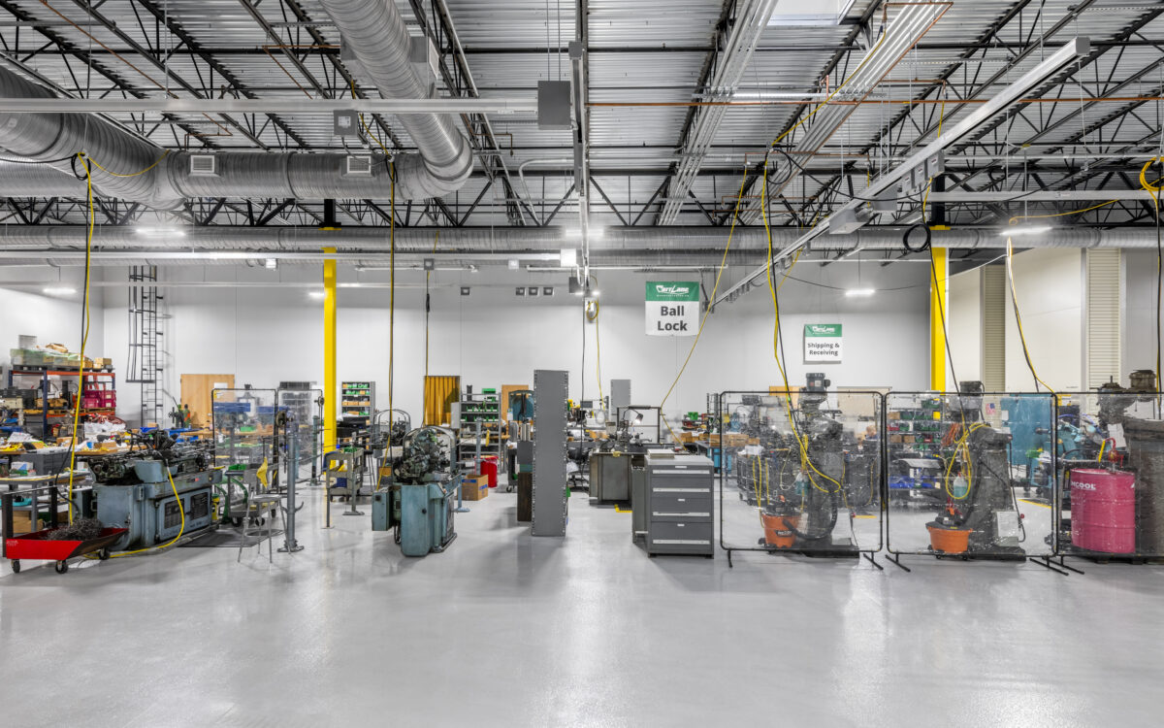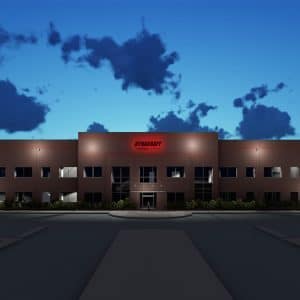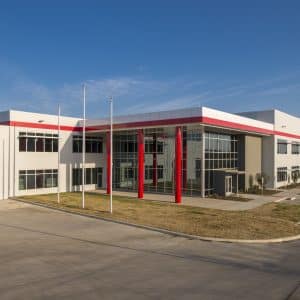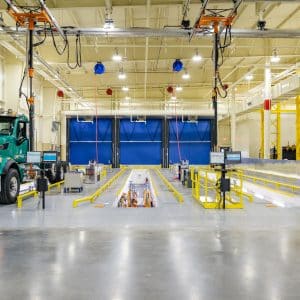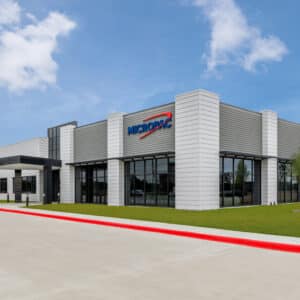Carr Lane Manufacturing Facility
- 50,000 sf single-story, tilt-wall manufacturing facility designed to provide manufacturing space for metal parts machining, material handling, associated production offices, manufacturing support, and employee amenities
- the scope also features areas designated for owner occupancy as well as a 9,500 sf future tenant lease space
- conditioned, occupancy-ready tenant area features a 2,500 sf build-out of the front office and a 7,000 sf, unfinished, open area with lighting and freeze protection
- dock and delivery area for both the owner and future tenant, with the main employee parking lot to the south of the property
Project Specs
- Project Type
- New Construction
- Project Size
- 50,000 sf
- Location
- Elgin, TX

