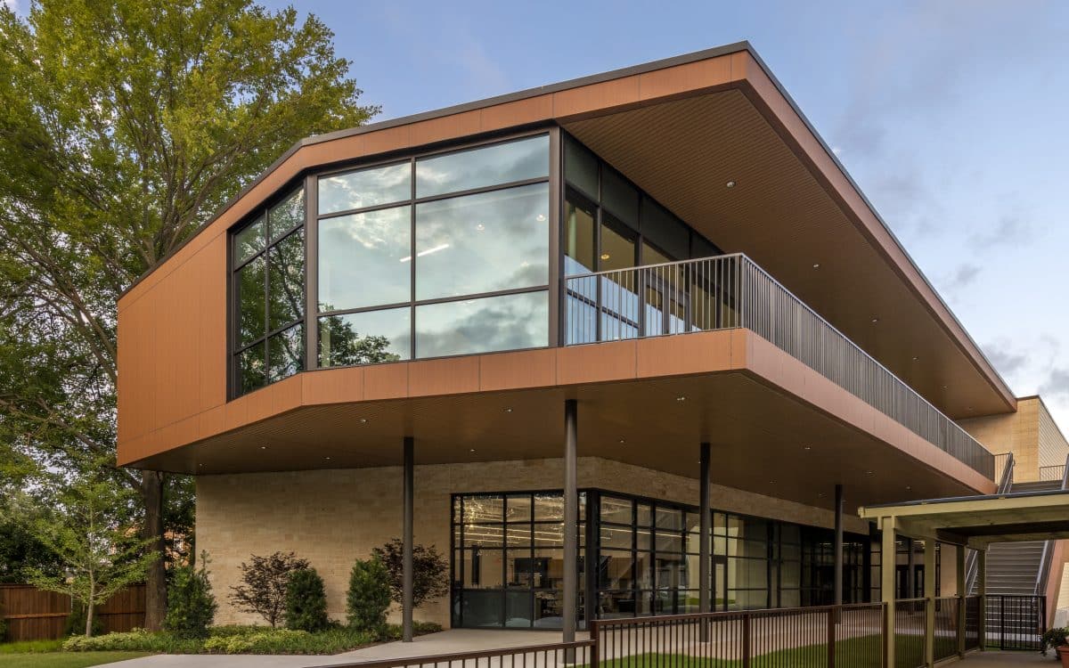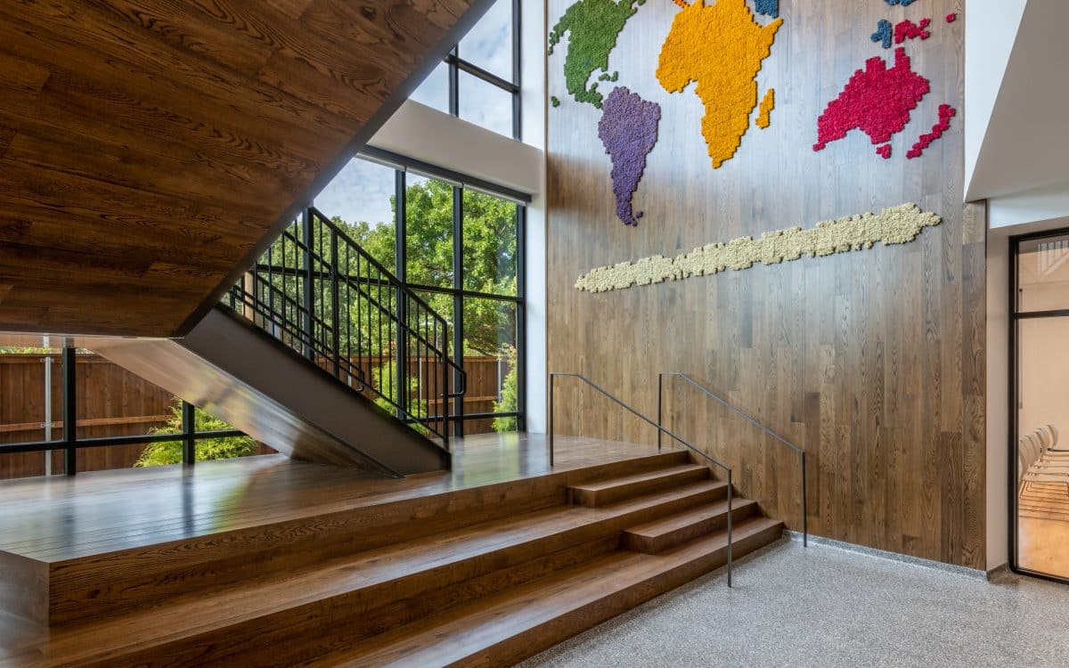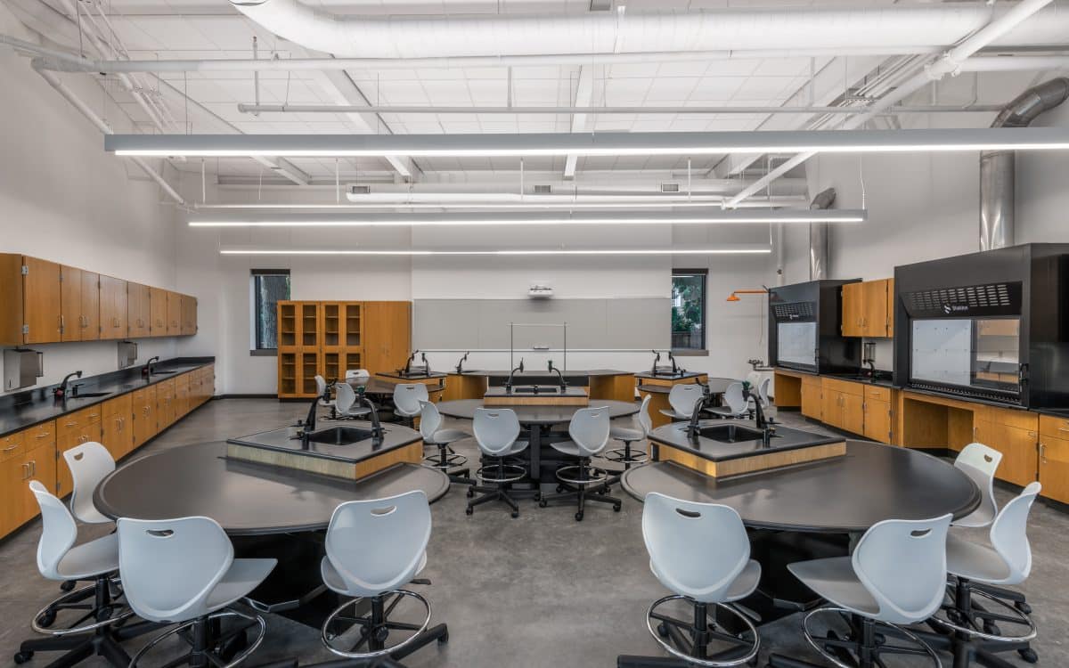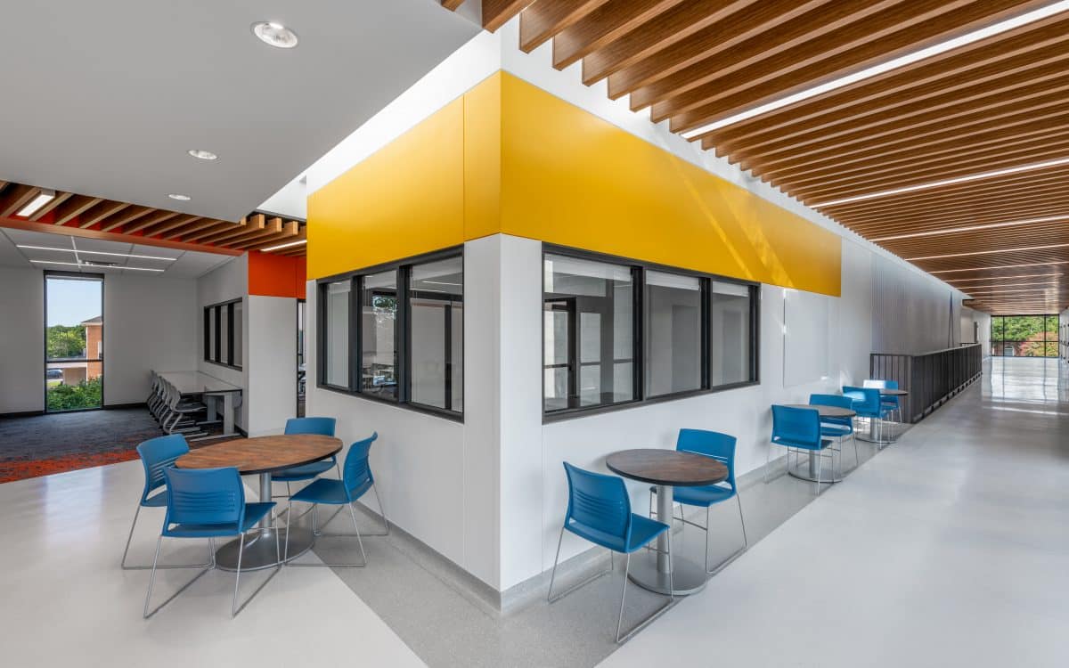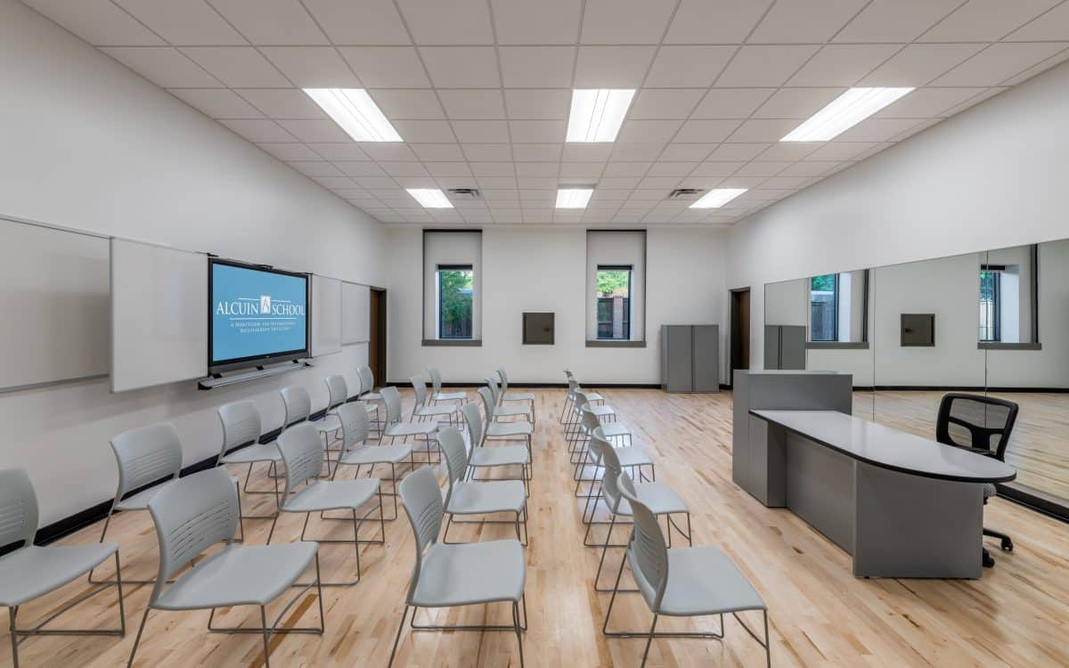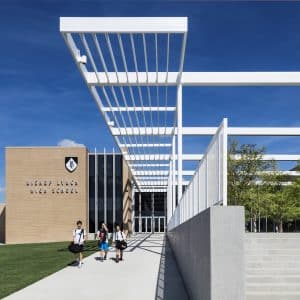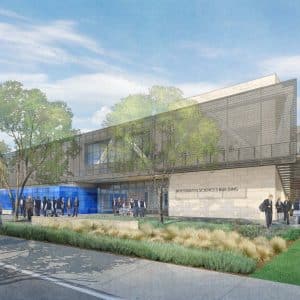Alcuin Upper School West Campus Building
- 26,700 sf, two-story building including a middle school and a high school
- Learning environments include science classrooms, a design lab,a collaborative commons area, and administrative suites
- Also has dining spaces, a student lounge, a research center, a storm shelter, a general storage, and a MEP support spaces
Project Specs
- Project Type
- New Construction
- Project Size
- 25,000 sf
- Location
- Dallas, Texas

