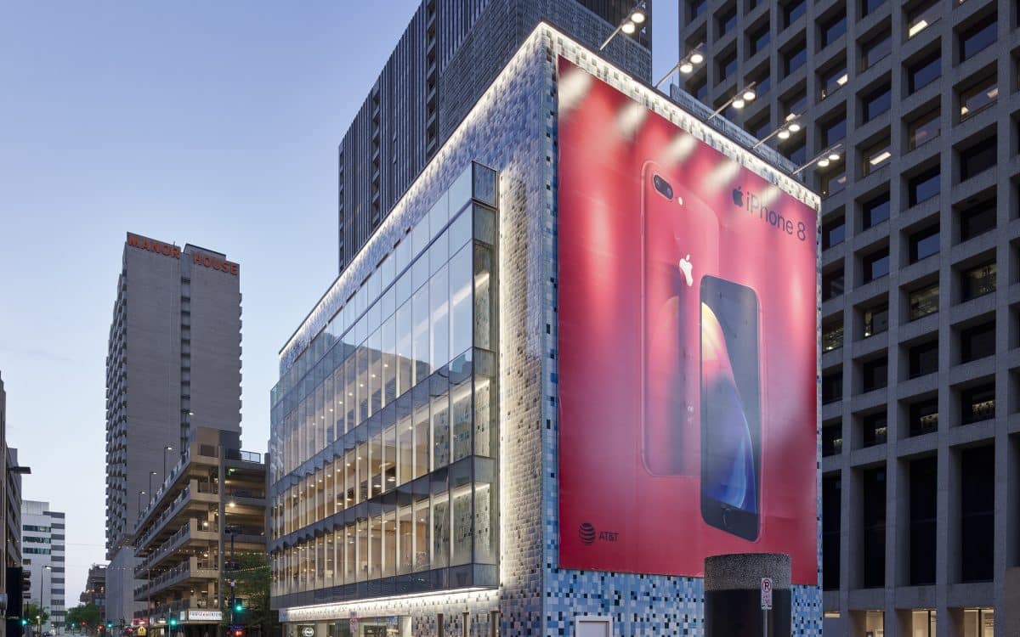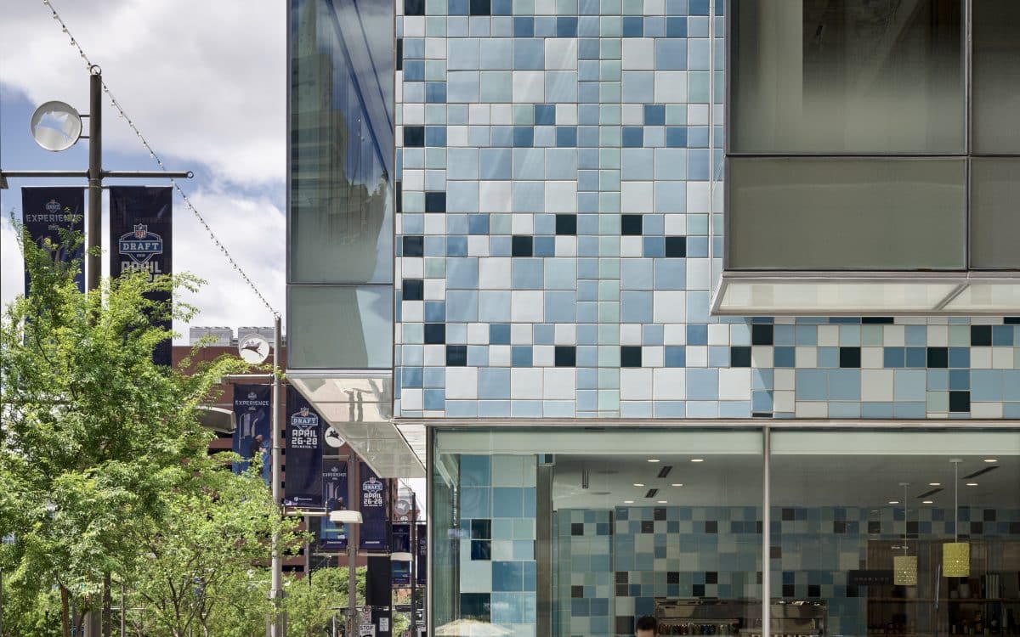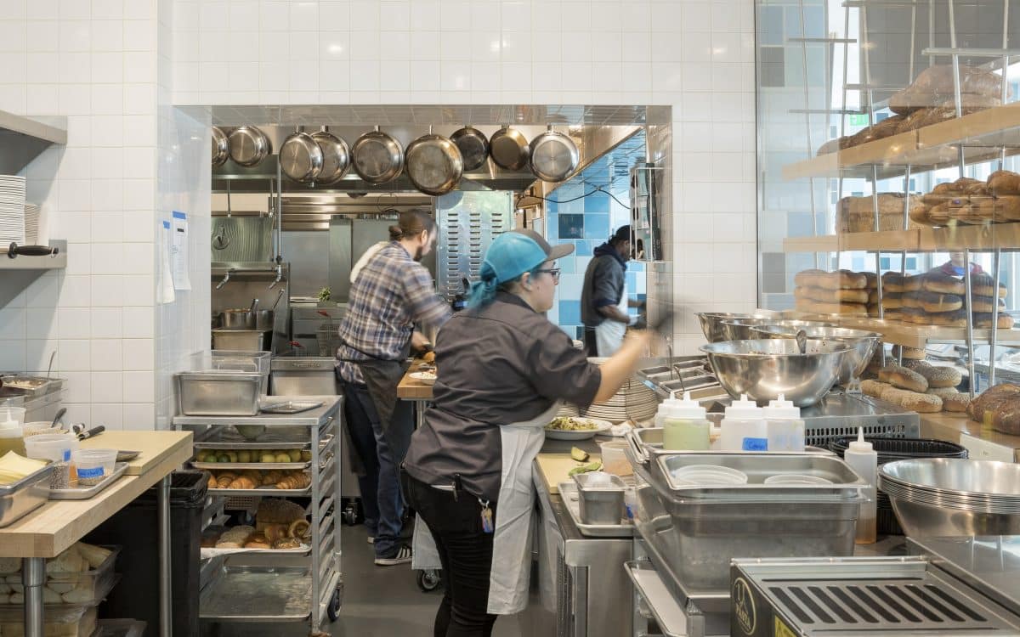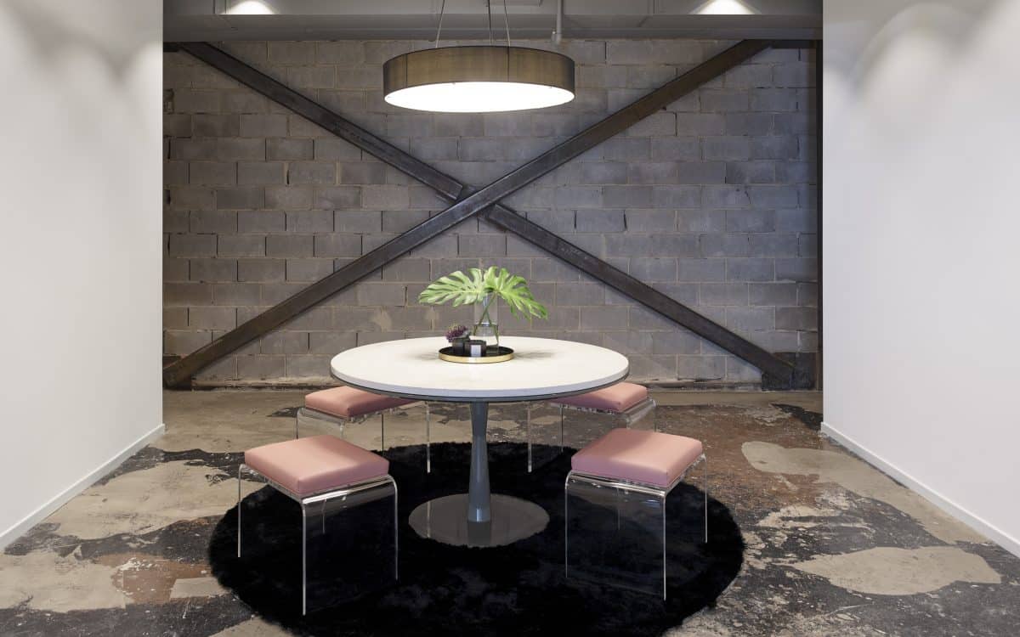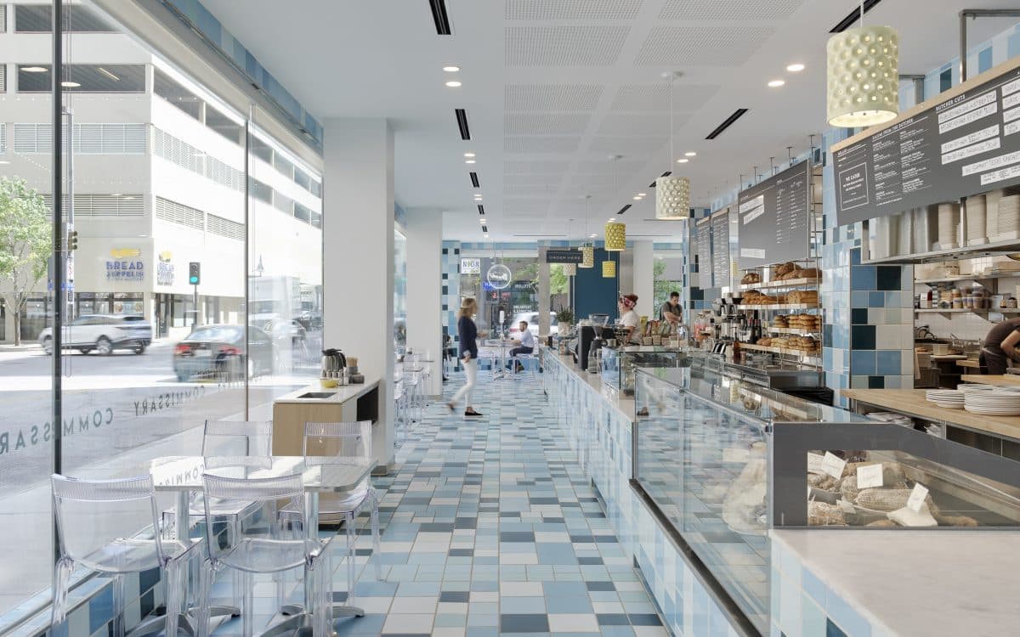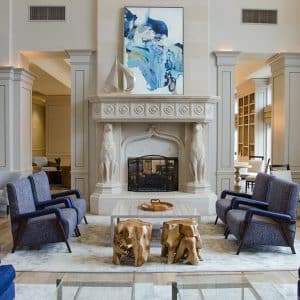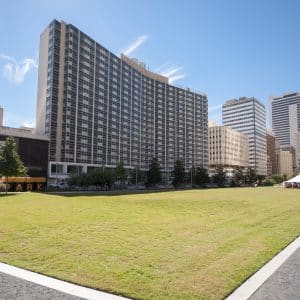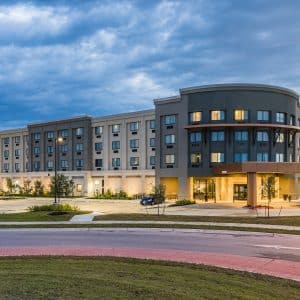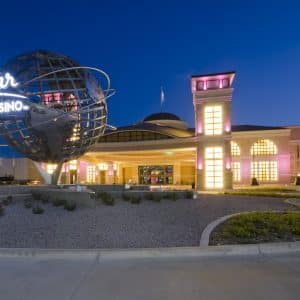1217 Main
- 30,422 sf multiphase project included the renovation of the lower level and first floor into a kitchen and meat processing area for restaurant use
- Included demolition of all floors back to the structure, MEP system upgrades, a full finish-out of all five levels and an addition to the fifth level including a balcony
- Also a complete re-skin of the building with a mixture of ceramic tile and glazing systems
Project Specs
- Project Type
- Renovation
- Project Size
- 30,400 sf
- Location
- Dallas, Texas

